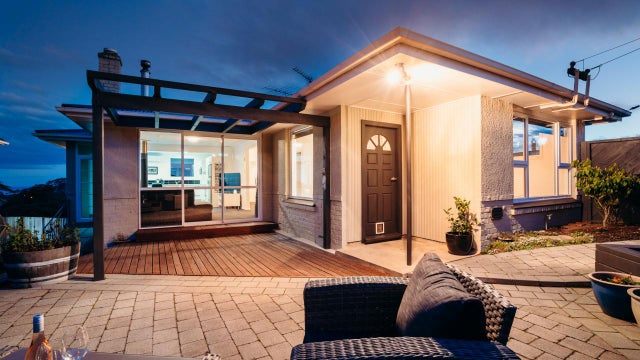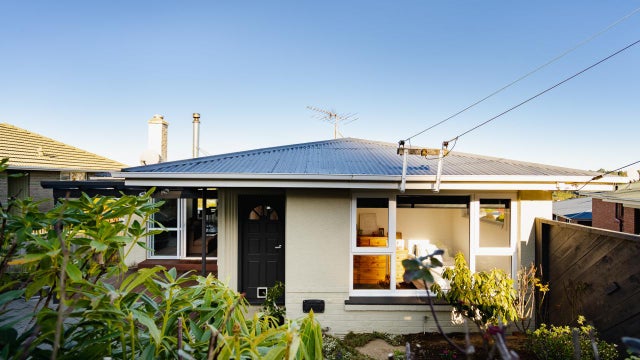Halfway Bush
19 Turner Street, Halfway Bush, Dunedin
For Sale by Negotiation
The Complete Contemporary Package
Take a 3D tour from the comfort of your own home here:
https://my.matterport.com/show/?m=rSQLasHYgDv
When you arrive outside 19 Turner Street you will instantly know this is home. Inviting & private from the street this 1960s residence is complete with all the desired features I am sure you have been searching for in a family home. Entering through the gate you are greeted with a manicured garden & sun-soaked outdoor entertaining space. This is a welcoming first impression & instantly gives a relaxing "at home" vibe.
Accessed from the central hallway this home offers 4 bedroom accommodation, all bedrooms are good sized and positioned for sun.
The recently open planned living, dining & kitchen spaces are a great modern meeting hub for family time. The 2018 kitchen is timeless & contemporary, its equipped with an island bench for casual dining, great storage space as well as boasting beautiful views of the city & out to the ocean.
The bathroom is centrally located and has been well equipped with a large shower, vanity & separate W/C.
Other key features of this home include substantial insulation, doubling glazing, basement garaging, OSP for 2-3 Cars, fully fenced family-friendly section with private lawn areas (ideal for summer cricket and activities) as well as a substantial internal &extra refurbishment including, painting, carpet, fixtures & fittings. All the hard work has certainly been done & been done to a very high standard! Easily heated by a free standing wood burner and heat-pump.
This home is the definition of quality & comfortable family living. I wouldn't hesitate on this one or you will be very disappointed.


