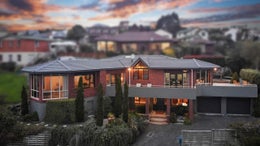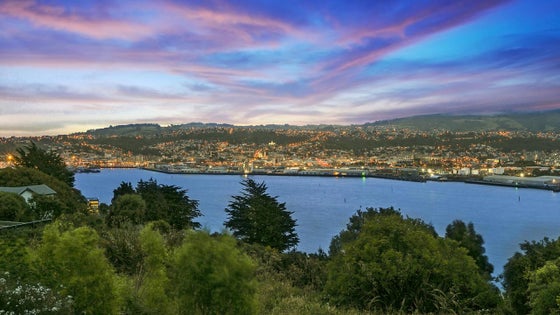Waverley
139 Doon Street, Waverley, Dunedin



 +29
+29Prime location with Sun, Harbour and City views
This Waverley property epitomises all the sought after aspects of hillside living that buyers seek, but rarely find. Ideally positioned in popular Waverley, with a north westerly aspect, this spacious and impeccably maintained home offers a fabulous unobstructed panoramic vista over our beautiful city and harbour. Privately positioned and lovingly cared for; this property is a wonderfully well-built home is perfect to live in now with the potential to add value with soft renovation and upgrades.The interior is sun-drenched and provides a combination of space and comfort. You will find two generous living areas, the first being the hub of the house which integrates a vaulted ceiling, open plan kitchen, capacious dining and family room, a space where the family can gather throughout the day. The second living area features a formal dining room and large lounge with equally large timber windows to admire the city view, here, you will also find the private office. This area is perfect for formal entertaining or a place to relax. Both living areas flow seamlessly out through the French doors to the deck and beautifully landscaped courtyard with bench seating. This is where outdoor living can be enjoyed while admiring the spectacular view. Continuing on this main living level, you will find two double bedrooms. Both are spacious in size with the master suite being serviced by a generous ensuite, spa-bath and walk in wardrobe. A well-appointed family bathroom and a large separate laundry with exterior access. On the ground level, is the front door with security camera and push button entry from upstairs, a third bedroom with built in wardrobe, along with a multi-function room with a secret cellar and a third bathroom. This area could be further enhanced creating a fourth bedroom with ensuite that would be perfect for when family and friends come to stay. Cars are accommodated with a double garage and off-street parking. The gardens have been well managed and are low maintenance. RV 1,000,000,
