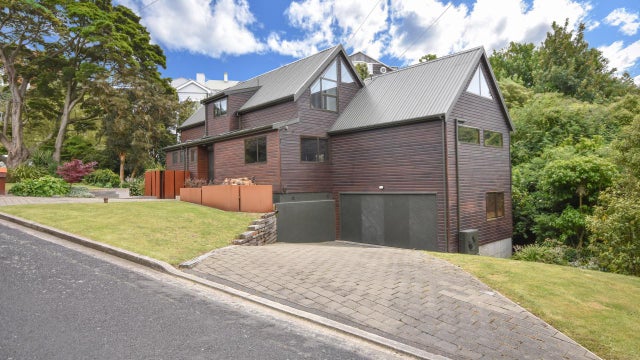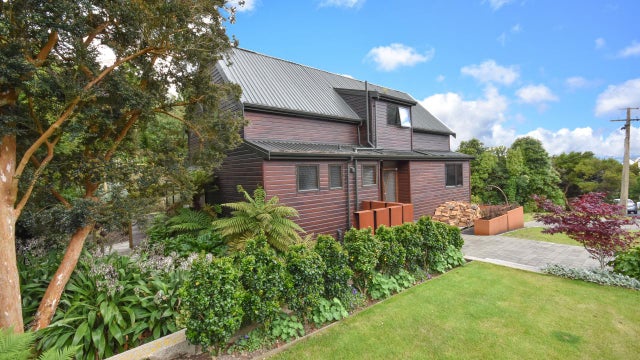Roslyn
11 Strathmore Crescent, Roslyn, Dunedin
Offers/Enquiries Over NZ$1,000,000
Location, quality - and immediate possession!
This wonderful home targeting purchasers over $1,000,000 is nestled in the heart of Roslyn. The1980's dwelling, with major architectural updating by McCoy and Wixon, (RV July 2019 $915,000) resides in a quiet cul-de-sac with direct access to the vibrant Roslyn Village, close to the CBD and sought after local schools. The larch clad split level home is positioned in a tranquil garden designed by award winning Wayne Butson of Design and Garden Landscapes and sits on 510 sqm (approx). With four bedrooms (or three bedrooms and a study) and two bathrooms this low maintenance 220sqm (approx) home is heated by a radiator central heating system, a multi fuel burner and a heat pump. The entrance foyer has a laundry to one side and leads to the main open plan kitchen/dining area. The kitchen is large and functional with a walk in pantry and has an Electrolux double wall oven and a Fisher & Paykel 5 element ceramic hob. High vaulted ceilings are a feature of this home which carries from the dining area through to the main lounge with large skylights capturing all day sun. These areas have direct access to a private deck and patio with views to the native garden and its abundance of birdlife. At the rear of the lower level are two bedrooms, a bathroom with separate toilet and the upper level holds the large master bedroom, second bathroom and small fourth bedroom which is currently used as a parents retreat. There is ample storage throughout including outdoor sheds. A basement double garage with off street parking for up to three vehicles completes the offering. The home has been extensively double glazed and has recently been painted.
For a special home in a great location dont miss this opportunity.


