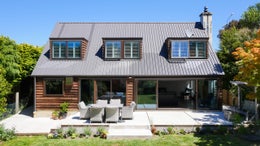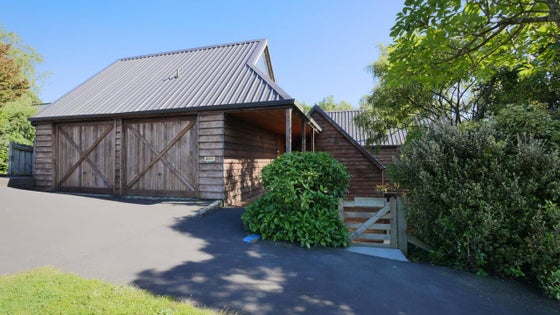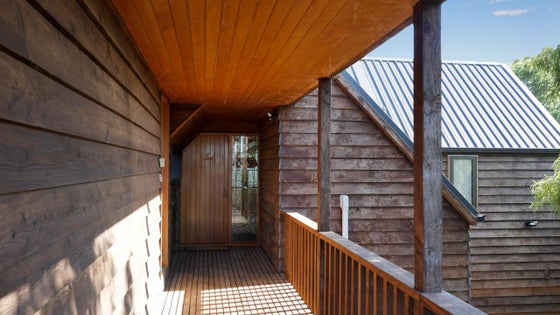Wakari
119 Balmacewen Road, Wakari, Dunedin



 +29
+29Luxury living - Bordering the golf course
Please CALL FOR SET VIEWING TIMES - 027 533 6274
By Negotiation
This Mason & Wales designed property has exquisite attention to detail, with quality fittings and appliances throughout. Plus the added bonus of a self-contained studio apartment above the double garage.
THE FAMILY HOME:
Entry to the main house is on the upper level, comprising of 4 bedrooms, master with en-suite, walk-in robe, plus a family bathroom. Stunning white shutters on all bedroom windows upstairs. Quality carpet and freshly painted.
Downstairs is open plan with a high spec well-appointed kitchen, separate laundry/butlers pantry. A large, dining with a spacious adjoining lounge. Heated floor tiles, wood burner and heat pump, top of the range double glazing throughout coupled with a north-facing aspect creates a lovely warm, and inviting home. From the living and lounge enjoy the seamless indoor/outdoor flow via large sliding doors to the patio, private garden and view onto the golf course.
STUDIO APARTMENT:
Located above the double garage, access either via the garage or externally via a staircase. 1 bedroom, bathroom, kitchenette and living area. Ideal for the extended family, guests or air BNB. Great opportunity here
All this in close proximity John McGlashan College, Maori Hill Primary and the local cafes.
FEATURES SUMMARY:
Double Glazing; which is low e, which is ergon filled including a thermal break.
New concrete paths, retaining walls, new drain plates on the exterior
Fully fenced
New wool carpet upstairs
Porcelain tiles downs stairs living
Underfloor heating, in living, foyer and lounge all on zoned control
Extensive recent renovations over seen by architect
New dormer window in end bedroom
Conservatory enclosed down stairs
New high spec kitchen with matching joinery installed into laundry/butlers pantry.
Black pearl stone bench tops and oak veneer cabinetry
Freshly painted throughout
LED lighting throughout the house
Kitchen sink tap with integral water filter
Built in entertainment unit in the lounge
