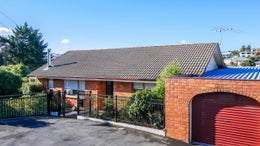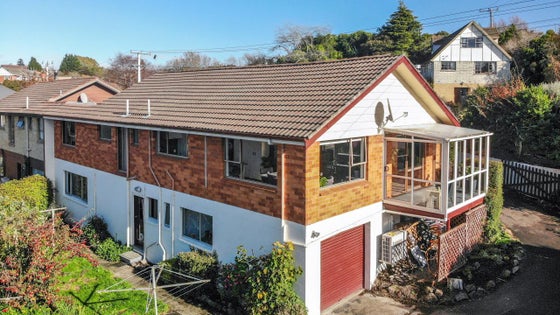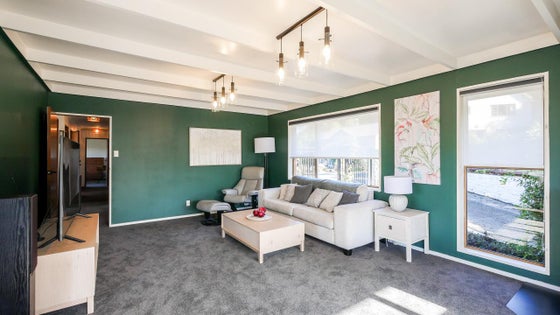Helensburgh
246 Helensburgh Road, Helensburgh, Dunedin



 +23
+23Room for your family and your toys
Located close to excellent schools and a quick drive to the centre of town, with triple car garaging and room for your family this is a home that certainly hits the mark.
The size of this home is not so obvious from the street. With two double bedrooms upstairs and one large double bedroom downstairs, all with built in wardrobes, you'll never be short of space here. Immaculately maintained, with many new additions including new carpet upstairs, new woodburner, induction hob, Bosch dishwasher and upgraded upstairs bathroom. The owners have also installed a remote-controlled auto gate with pin pad to allow easy access to the off-street parking and backyard.
The open plan living offers a well-equipped kitchen with a breakfast bar connecting to the dining room, this area flows to the lounge that has a sunroom attached, which is accessed via a sliding door. You'll bask in the all-day sunshine and with insulation in the ceiling and partially underfloor plus a heat pump and wood burner you'll be kept warm during the winter months.
The centrally located family bathroom has a shower, bath, and separate toilet. Downstairs for convenience, there is a second shower and toilet.
Garaging and storage aplenty, ideal for the car enthusiast or home handyman. A single garage at street level with internal access, as well as a double basement garage with copious room for storage, workshop and hobbies, also with internal access. There is further OSP on the driveway providing room for the caravan or boat.
This home really is the ultimate in family living, in one of Dunedin's best locations.

Rob Bevin
Otago Realty Group Ltd, Bayleys,
Licensed under the REA Act 2008
