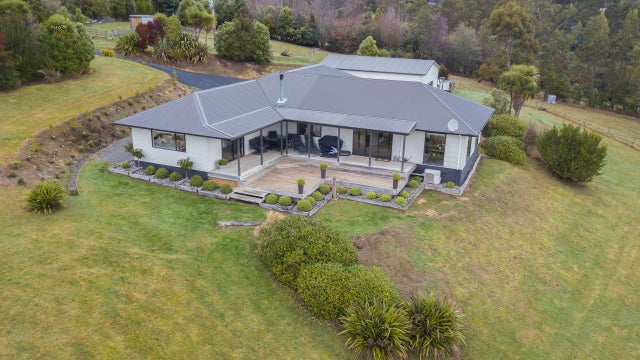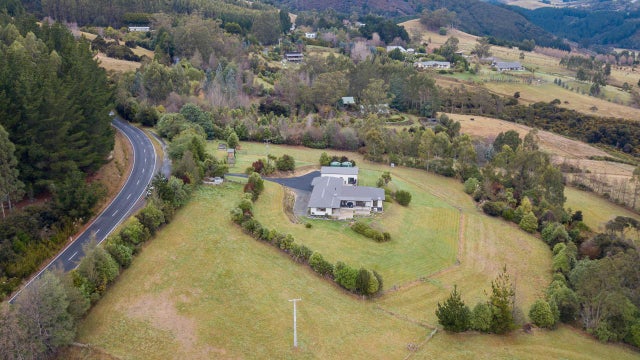Waitati
847 Mount Cargill Road, Waitati, Dunedin
For Sale by Negotiation
Wow factor - space, views, privacy, and comfort
Deadline now brought forward to 4pm Friday16 July. Hard to fault so your inspection of this superb executive/lifestyle property will not disappoint. Enjoy total privacy and self sufficiency provided by the established well fenced 2.8ha (approx) north facing site looking out over the Silver Peaks and Blueskin Bay. The modern low maintenance main 229 sqm (approx) coloursteel dwelling has three bedrooms, family bathroom, separate toilet, master bedroom with ensuite and an extensive kitchen/dining/living area including a large office. Heating is provided by a heat pump and wood burner, full insulation and there is significant double glazing. The large functional kitchen is the centre-piece of this area and fantastic views and sun come from large feature windows and there is extensive decking accessed from the living area and master bedroom for outdoor living and entertainment. A double garage with internal access houses the laundry. Adjacent to the main home is a further 73 sqm (approx) matching building which incorporates a large studio guest/family bedroom with ensuite and further secure double garaging. Rainwater collected in over 40,000 litres of tank supply ensures a great water supply and waste is dealt with by a septic tank. There is excellent room for a pony or two and there is an established garden area for home grown vegetables. By car it is just 20 min to Dunedin by two routes - either the northern motorway or via north road. Deadline for offers 4pm Wed 21 July 2021 (prior offers considered) Buyer guide - appealing to purchasers over $1.1 million.


