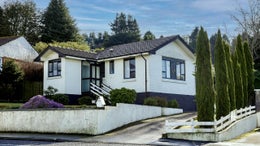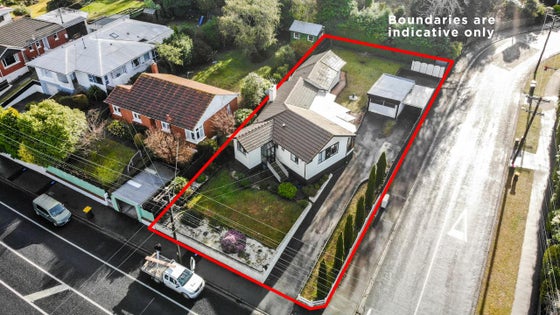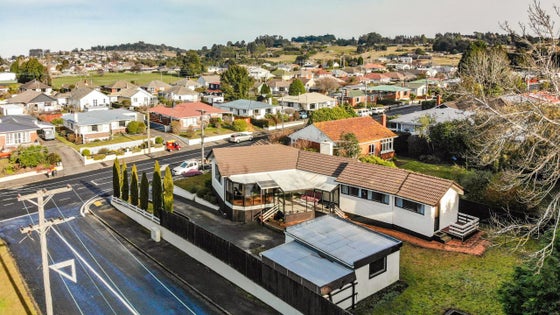Halfway Bush
436 Taieri Road, Halfway Bush, Dunedin



 +20
+20Instantly Appealing - Family Living
This excellent 1950s, 3 bedroom home is positioned to capture ample sunshine and located in a very convenient location, close to schools, shops and minutes from the city. Enter the house into the spacious conservatory, this is a great space to enjoy the sun and also watch the kids playing in the back yard. From here turn left to a separate, second lounge, a great space for the kids while entertaining guests in the main living area of the home. The hub of the home consists of a large lounge-dining room with a separate galley kitchen.There are three good sized bedrooms, laundry, recently renovated bathroom and sep. toilet. This home has been tastefully added to creating a lovely 147sqm (approx.) family home with a real sense of space. Being warm won't be a problem with both underfloor and ceiling insulation, HRV System, heat pump and the warmth from the conservatory. Big bonus is the flat 790sqm section for kids to play, a garage with carport, good off-street parking and a separate access for parking the boat, caravan or trailer. We know this is a great opportunity for one a lucky purchaser or investor to secure a fantastic low maintenance family home in Halfway Bush.
Deadline Friday 6th August 2021 at 2pm. Property information pack available including LIM and Healthy homes certificate
