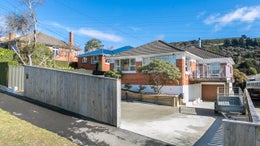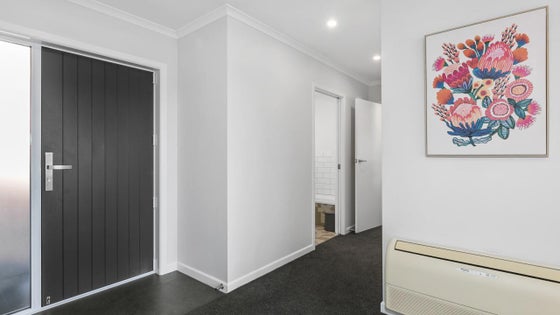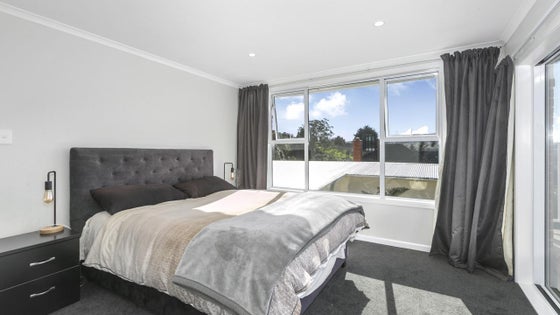Helensburgh
10 Derwent Street, Helensburgh, Dunedin



 +22
+22Time to reward yourself, Wall to wall value
Deadline Sale, 28/9/2021 2pm, Prior Offers Considered
Do you have visions of discovering a family favourite? Situated in a private cul-de-sac in Helensburgh is the beautifully renovated brick home.
From the moment you walk in the front door youll be impressed with what looks like a new home. Offering 4 bedrooms, master with ensuite and walk in wardrobe, another two doubles (one with walk in robe) and a single.
The bathrooms offer modern fixtures and fittings, tiling and underfloor heating. The family bathroom has separate bath, shower, vanity and toilet.
On entry into the kitchen, dining and lounge youll be welcomed by amazing natural light, a fantastic family space and rural hill views. A well-designed kitchen with butlers pantry, has been renovated in a neutral palate, easy enough to add a pop of your favourite colour to. Stainless appliances, pendant lighting and breakfast bar add to an extremely useable space for all the family. The separate laundry with adjoining linen cupboard is a welcome addition also.
Downstairs from the lounge is a large utility room which is relined and carpeted also. This would be a great space for a kids playroom, home gym or hobbies room. Here youll also find access to the back yard and single garage/workshop. There is OSP for 3-4 cars at the front of the house.
More drawcards: - extensive rewiring including a new meter box, double glazing throughout most of the house, all exterior walls, ceiling and underfloor insulation & new carpet throughout. Heating is provided by a floor mounted heat pump in the hallway and large log burner in the lounge.
Outdoor living is also covered with a private deck off the master bedroom, a deck and conservatory at the back of the house, which leads to a private secure and sunny back yard. A pergola houses a spa but could be a great spot for a BBQ or hammock.
Inspect now to fully appreciate the quality of the location and the merits of this home.
