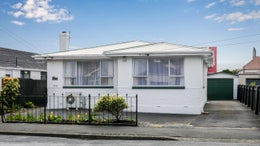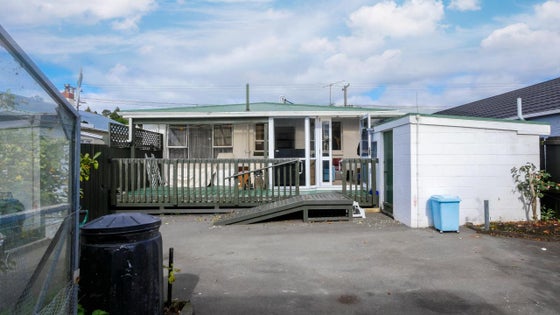Forbury
113 Surrey Street, Forbury, Dunedin



 +23
+23Easy-care lifestyle
Families and first-home buyers alike will be drawn to this charming home, robustly constructed from permanent materials, and positioned in an ever-popular and highly convenient location.
Light, bright, and decorated in neutral tones with three double bedrooms, this floorplan is conducive to family life and also features open plan kitchen and dining and separate living. Walk out from the kitchen to the conservatory, a lovely breakfast deck and private courtyard garden.
A heat pump, heat transfer and significant insulation - contribute to the warm and inviting ambience. The solar panel boosted hot water is a bonus too.
The low maintenance section is fully fenced at the rear, providing peace of mind when kids and/or pets are involved. The driveway runs down one side to a single garage and a garden shed, there is also off-street parking at the front.
The location is the icing on the cake, with the local supermarket and a host of shops all within walking distance. This is a home that is easy to live in and requires minimum effort to maintain at its best for a stress-free, easy-care lifestyle.
This 'Neat as a Pin' property situated in a family-friendly suburb is located a short walk to Forbury corner with its many conveniences including a medical centre, pharmacy, dairy, and bakeries.
If it is an incredibly tidy home that you are after, then look no further! Call Rob & Marika today.

Rob Bevin
Otago Realty Group Ltd, Bayleys,
Licensed under the REA Act 2008
