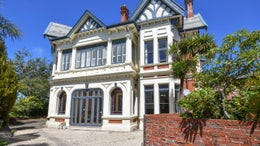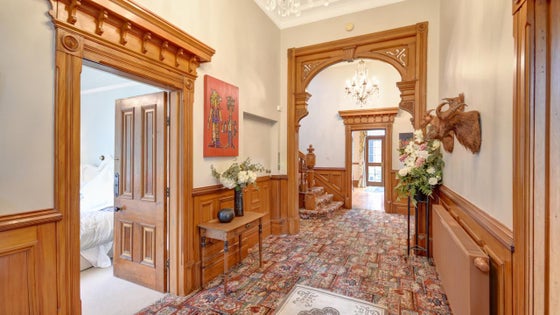Roslyn
204 Highgate, Roslyn, Dunedin



 +36
+36"Kawarau", our built heritage
Sold under the hammer by Steven Field.
A rare and exciting opportunity to own one of Dunedin's finer homes. A wonderful example of what makes Dunedin's built heritage so special.
Designed by architect Louis Salmond and built in 1901 by Alex C. McGeorge, the home was named after the Central Otago river from which the gold had been dredged enabling its construction.
Some of the best period features you may ever see are on display: stained glass, decorative tiling, ornate ceilings (is that real gold detail?), and carved fire surrounds to name a few.
With a floor area of 426 sq.m. the house is certainly substantial, yet a sense of homeliness and comfort is maintained. The home is set over two levels, connected by a grand stairwell a lift. The ground floor has a 13-ft stud & includes one bedroom & associated bathroom and w/c, a sitting room, kitchen & dining, living room & dining, portico, conservatory, laundry, & boiler room. Upstairs there are 3 more bedrooms (two with ensuite), 3 bathrooms, a library, kitchenette, & a study. Although from another era the layout is perfect for modern living, with open plan & separate spaces & great connection to the outdoors.
Double brick exterior cladding and some double gazing make the home thermally efficient plus there are several heating options at the ready: radiator central heating, heated ceilings (living room & primary bedroom), underfloor heating in the downstairs & family bathrooms, three woodburners, & two open fires for stunning evening ambience.
The 1,106 sq.m. lot is level making the grounds a pleasure to use. Lawn areas & a paved courtyard are offset by border gardens and mature trees and shrubs.
There is a double carport plus osp for another 3 vehicles.
This is a property to be cherished and Kawarau is calling you. Words & pictures do not do the property justice so make your inspection forthwith & prepare to bid!
Auction, 3/3/22, 12:30pm, 311 Highgate.
