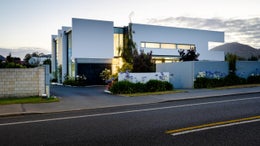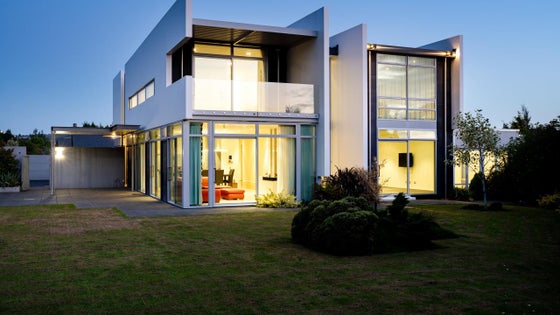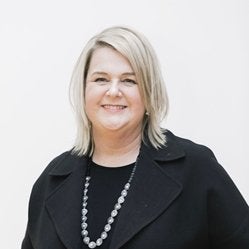Fairfield
3 Main Road, Fairfield, Dunedin



 +22
+22In a league of its own
SOLD BY SUSAN&TRISH #BETTERTOGETHER Designed for ultimate family living and entertaining, this substantial 580sqm Parker Warburton architecturally designed home, is truly something unique. Walk through the impressive front entrance and you will be instantly swept away by the sheer spaciousness and the light and airy feel of this beautiful home. The home has been created for a large growing family with exceptional attention to detail, the well-executed floorplan has 3.2 high ceilings, oversized doors and 2.4m wide hallways which all add to that feeling of light, spacious living. On the right, the bespoke staircase leads you to the first floor which opens to the most incredible light filled hallway with a canopy of skylights and floor to ceiling windows at each end for sun and views. There are five spacious bedrooms and 2 designer bathrooms (including a ensuite in master) with luxury fittings. There are two offices, one on each level, making working from home easy with the built-in cabinetry and superior home automation which is hard wired throughout for centrally located computer systems. There is also home entertainment hub that transmits audio and visual entertainment around the house. On the ground floor there is a guest suite with an ensuited bathroom, generous living spaces, which include open plan family living, a separate lounge (both open to outdoor areas) and a movie theatre for fun family entertaining. The designer kitchen has a large walk-in scullery with high end appliances including an integrated coffee machine. Floor to ceiling windows and doors engulf these living areas in light. Four car garaging / games room and a large separate laundry finish off the tour of this truly amazing home. The homes well designed heating system offers an abundance of heating which include underfloor, ducted and radiator central heating. The 1303sqm site is well landscaped and fully fenced with an electric gate.
With so many incredible features, this is truly a house built to be distinctly different from all others.
