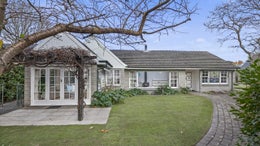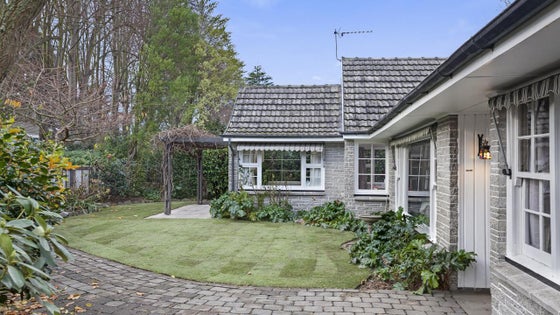Fendalton
195A Clyde Road, Fendalton, Christchurch



 +22
+22Your choice on Clyde
Viewing by appointment.
Private and sheltered down a tree lined driveway on 864sqm section is this classic 1950s single level architect designed home.
The design, typical of that era, has a highly functional layout and generous proportions throughout. Two large sun-filled living areas - one with a wood burner (wetback) and the other a heatpump overlooking the garden and lawn area. Open plan to the kitchen, the family dining and living areas make family living easy. A north facing sun room extends the living further and opens to an ornamental grape clad pergola and paved area. Roomy double bedrooms with built in wardrobes and drawers are serviced by a full bathroom, and come off a separate hallway.
A true bonus to the home is the separate studio complete with bathroom above the double garage which extends the options for the owners.
A property with many options - keep it as is, renovate, land bank or redevelop. Once part of the Ballantyne estate it is now surrounded by substantial homes. Properties in this location with zoning for Fendalton, Cobham, Burnside High, Christchurch Boys' High, Christchurch Girls' High are sought after - and one with these choices even more so.
