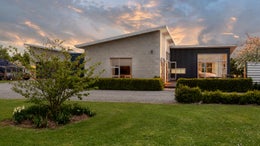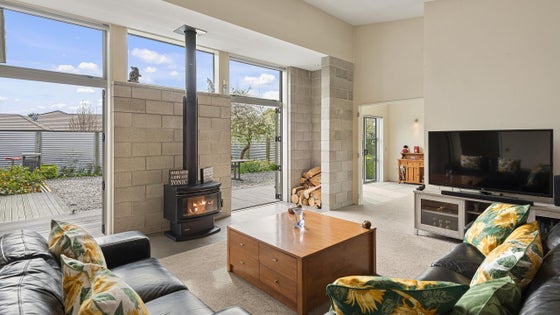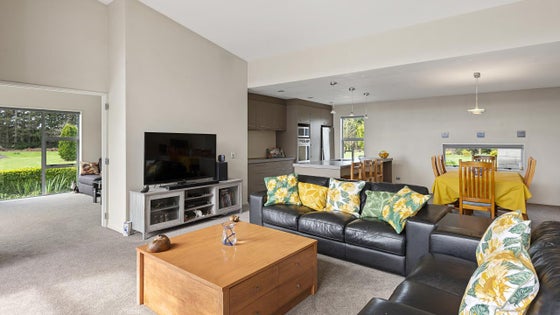Templeton
12A Avonie Place, Templeton, Christchurch



 +23
+23Where size meets style - Now Priced
Priced - $799,000
5,332sqm
Only 20 minutes from the central city, this is your chance to secure a stylish modern home set amongst other quality properties within the exclusive Claremont community. Architectural design partners with a huge section at this eye-catching property, embraced by an idyllic garden backdrop where someone's dream home can be your reality. Crafted in 2006 using solid construction materials including concrete block, aluminium double glazing and a long run iron roof, the home also showcases light and space indoors where high sloping ceilings, a warming colour palette and numerous windows deliver an immensely inviting atmosphere. Two wood alcoves and a study nook have been cleverly included in the open plan living arrangement which combines modern fittings with exposed block, crisp hues and natural light to create an aesthetically pleasing centre to the home. A Masport fire keeps this space incredibly warm, and heat easily carries through to the adjoining lounge, which offers an alternative living space that will be welcomed by families. L-shape decking stretches from the living areas and extends around to the master bedroom to border the low-maintenance entertaining area, with the barbeque space providing you with a dedicated zone for alfresco cookery. The lovingly maintained gardens encompass a vegetable patch and myriad of fruit trees, while established hedging offers exceptional levels of privacy. The guest wing offers two large bedrooms and the main bathroom accessed via the gallery hallway which overlooks the landscaped deck area, ready for you to watch the sun go down. A fully fitted his and her walk-through robe opens to the light and airy master bedroom, featuring a 3 metre-high pitched ceiling, and overlooking decking and the courtyard. The master is supported by an ensuite with underfloor heating, large two-person six jet spa bath and tiled shower area. Call Chris or Sam for more information. Download the property file: http://www.propertyfiles.co.nz/property/5510873

Chris Jones
Whalan and Partners Ltd, Bayleys,
Licensed under the REA Act 2008
