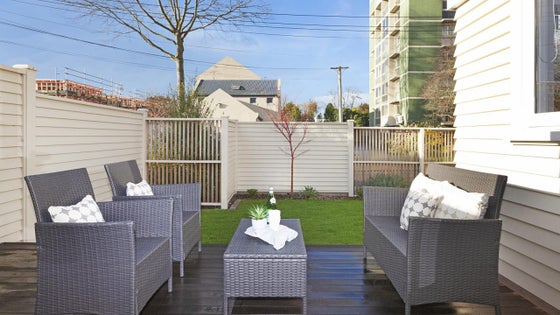Merivale
11B Rhodes Street, Merivale, Christchurch



 +20
+20Apartment-style magic
Originally designed by the late Heathcote Helmore and named after the original homestead, St Ives, this home is as relevant today as it was in yesteryear.
It has been exceptionally renovated, maintaining its historic charm whilst harmoniously embracing today's contemporary expectations. Offering generous living areas, four sizable bedrooms (one downstairs) and three bathrooms.
Natural light floods every room through the double-glazed joinery while the discreet ducted reverse cycle air conditioning ensures both economy and efficiency alongside convenience and reliability. Quality workmanship and attention to detail is evident throughout this home, nothing has been overlooked. The kitchen, designed by Davinia Sutton, is rich and luxurious in its styling and cabinetry. The scullery, Miele appliances and stone bench tops elevate this kitchen to new heights. The bathrooms are elegant and timeless incorporating Italian tiling and European Hansgrohe fittings throughout.
The grounds have been thoughtfully landscaped to provide a charming, enclosed lawn area as well as an easy care utility area. A double internal access garage and off-street parking ensure this is a very secure and convenient option.
Located within easy access to Hagley Park and the emerging city centre as well as the redeveloped Victoria Street precinct and Merivale Village. Offering superb private and public educational options; Christchurch Boys' and Girls' High Schools, Burnside High School, Heaton Intermediate and Elmwood School.
This home is perfect for those looking to downsize their grounds whilst maintaining a substantial home in a central location. There really are no compromises with this unique and very special home, I would encourage you to view to really appreciate its magic.
