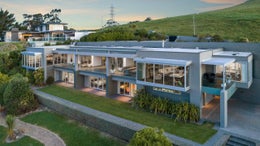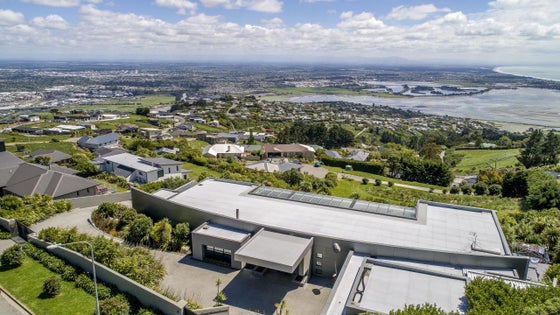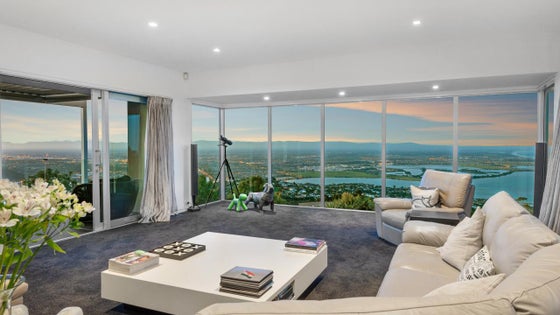Mt Pleasant
405 Upper Major Hornbrook Road, Mt Pleasant, Christchurch



 +27
+27Views from the Ocean to the Alps
Set atop Mt Pleasant, this luxurious home welcomes guests with unobstructed views across Canterbury to the Southern Alps. Adhering to architect Ian Krause's distinctive style, the 844sqm (approx.) residence on 3,000sqm of hillside flawlessly blends form with function. Upon entering the grand foyer, tear yourself away from the breath-taking view to walk past a large private office and a sitting area to an open plan living space with unparalleled indoor-outdoor flow. A clever kitchen design hides storage capacity and a butler's pantry behind sleek granite countertops and refined cabinetry. Adjacent to the relaxed open plan living space, a formal dining room offers further possibilities for entertaining and a custom-made wine cellar downstairs is poised for your collection. Spill out to the balcony for alfresco canapes with an ocean view, or relaxed BBQ get togethers. Across the balcony, an entertainment wing of generous proportions features a bar and kitchenette. Occupants of the large master suite on the first floor will awake to awe-inspiring views and morning coffee on the large balcony. Descend the double staircase to the remining four double bedrooms serviced by three additional bathrooms. The bedrooms and living spaces enjoy a cosy atmosphere year-round courtesy of a gas fire, multiple ducted heating units, and under-tile heating. A flat lawn with well-maintained gardens is a pleasant surprise for a hillside property and the relaxed slope beyond gives those bounding with energy plenty of space. Well-positioned native planting ensures a beautifully framed outlook from both levels. Two double garages with internal access (one on each level) makes coming home a breeze or provides space for a home gym. The large driveway accommodates several vehicles with turnaround space as required while a comprehensive security system with CCTV cameras offers peace of mind. This stunning oasis offers a stable footing from which to enjoy the finer things in life.

Sarah Eastmond
Whalan and Partners Ltd, Bayleys,
Licensed under the REA Act 2008
