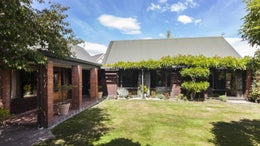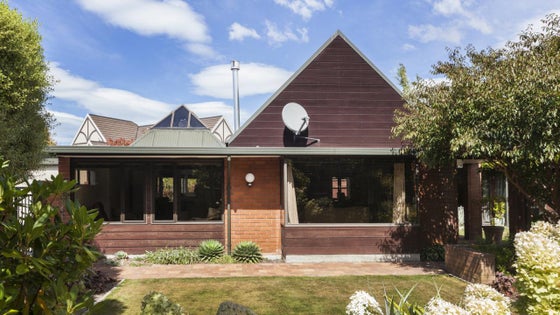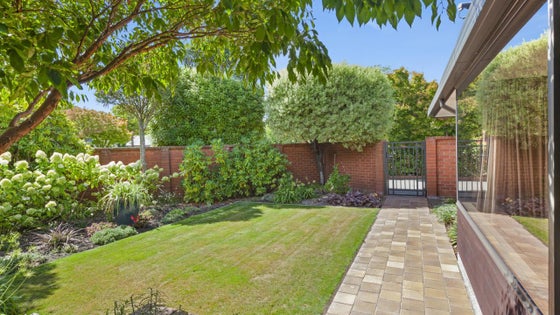Burnside
9 Frith Place, Burnside, Christchurch



 +21
+21Style, space and serenity
This single level home, designed by the renowned and sought after Architect Don Donnithorne, has a thoughtful and appealing layout. Timeless elegance defines this spacious home, nestled graciously in a blue chip cul-de-sac on 800sqm of manicured and maturely planted TC1 land.
Flexible in its floor plan, the variety of living spaces will cater for everyone and every occasion. A formal living room features a gas fireplace with plenty of space to also embrace a formal dining setting if desired. This tranquil room looks out on to the gardens and lawns.
The new kitchen with stone benchtops has been designed by Ingrid Geldof to maximise the space and light whilst also providing practicality and style. Quality appliances have been included throughout giving you both enjoyment and peace of mind for the years to come.
The bright and sunny kitchen also connects to two sitting rooms, perfect for catching up with the daily newspaper or enjoying a pleasant book. There are three double bedrooms with the master enjoying an ensuite and adjoining walk in wardrobe. The bathrooms are newly renovated with neutral tiling and tones throughout.
With the majority of the home being double glazed, along with the gas fire and underfloor heating a cosy winter is ensured whilst the private and sunny garden area, vegetable gardens and BBQ courtyard, will be enjoyed during the summer months!
Located twelve minutes from the city centre and five minutes to the airport, this home is perfectly and conveniently situated. Its close proximity to good shopping outlets and amenities adds to the overall appeal. Off-street parking plus a double internal access garage and a separate laundry increase this homes desirability. Zoned for Merrin School, Westburn School, Cobham Intermediate and Burnside High School.
I would urge you at your earliest convenience to view this classic brick home; it is well worth your time.
Property Files: http://www.propertyfiles.co.nz/5511846
