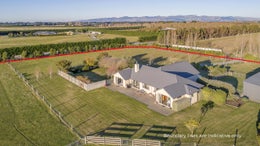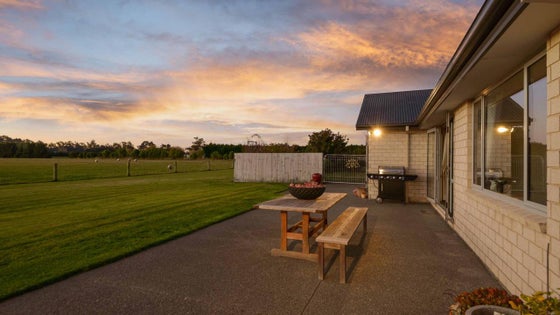Weedons
7/634 Weedons Road, Weedons, Selwyn



 +28
+28A lifestyle to love
Price by negotiation
If space is an essential requirement, and you are craving a slice of country life, then this expansive six-bedroom property will be infinitely appealing. Settled upon 4.2 hectares, this 2005 build was thoughtfully designed to accommodate large family living in comfort and style. Unobstructed rural vistas can be admired from the superbly configured floor plan which features an open plan living area at its heart that includes a modern kitchen with a walk-in pantry and European appliances. A formal lounge with outdoor access furthers your entertaining options, and this space can be arranged to allow for independence or communal living. Of the five ground floor bedrooms, the master is suitably equipped with an ensuite, walk-in wardrobe. The sixth bedroom with ensuite, walk in wardrobe and kitchenette is situated in the studio positioned atop the internal access double garage. Ideally suited to teenagers, extended family, guests or potential source of income. Comprehensive heating solutions promise year-round comfort including double glazing and full insulation. Mature trees, vast stretches of lawn, easy care garden and an enclosed dog run occupy the exceptionally restful grounds, and there is scope to further enhance this outdoor space according to personal preference. Onsite features include a three open-bay shed with concrete floor, electricity and a stable for those with a love of horses. Dual access off Braemoor Lane provides entry to this well sheltered property that has seven paddocks with a central lane system. Located city-side of the thriving centre of Rolleston and with fast new motorway access for a quicker commute into the city, countless conveniences are within easy reach. Contact us for more information.
Please copy and paste this website address into your internet browser to download the property file: http://www.propertyfiles.co.nz/property/5512334

Chris Jones
Whalan and Partners Ltd, Bayleys,
Licensed under the REA Act 2008
