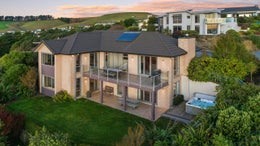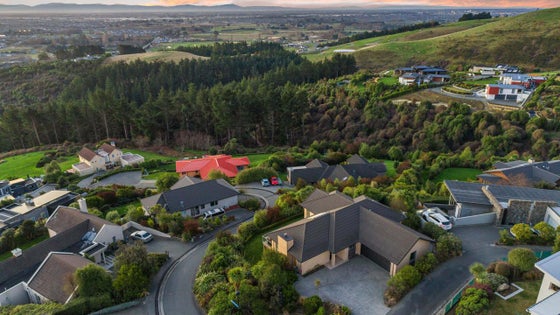Kennedys Bush
14 The Rocks, Kennedys Bush, Christchurch



 +21
+21Elevated elegance
Comfort and style are plentiful at this idyllically positioned three-bedroom home which exhibits the essence of contemporary design from an elevated setting in Kennedys Bush. An exceptional collaboration between Lonsdale Architectural and Peter Hoskin Building has resulted in this immaculate home which was completed in 2007. The floor plan spans across two levels, with the first floor providing a hub for everyday living and entertaining. The kitchen, designed by Vicki Andrews, takes pride of place in the open plan living area and enjoys elegant granite benchtops. A dining area, casual living area and a sunny window seat are also situated within this open-plan space which embraces unobstructed views over the Canterbury Plains to the Southern Alps. The formal lounge provides an attractive alternative and includes a distinctive fire surround that showcases stone which was excavated from the site prior to construction. Each of these central and sun-lit spaces extends out to one of the two balconies where you can unwind in privacy while admiring the picturesque outlook. A large office, guest toilet, laundry and internal access double garage round out the first-floor layout. The home's three double bedrooms occupy the lower level where the master features a walk-in wardrobe, ensuite and outdoor access to the level lawn and established yet easy-care garden. Countless heating options provided within this passive solar design promise comfort and include three heat pumps, a gas fire and under-tile heating in the ensuite while double glazed joinery and solar hot water heating are further advantages. The expansive double garage has enough space to accommodate a workshop and conveniently accesses the attic via pull-downs stairs. This desirable locale enjoys numerous walking and biking tracks beginning just a few minutes from your front door while being in-zone for Halswell School will prove popular with growing families.
www.propertyfiles.co.nz/property/5512674

Sarah Eastmond
Whalan and Partners Ltd, Bayleys,
Licensed under the REA Act 2008
