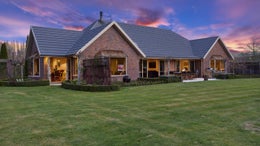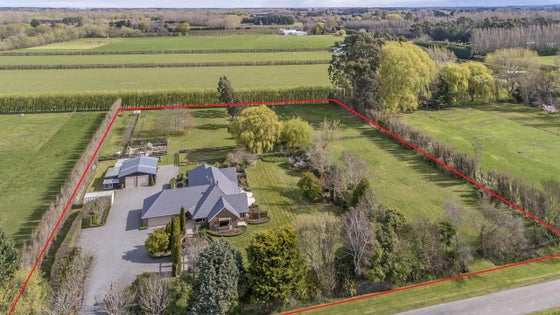Clarkville
93 Mabers Road, Clarkville, Waimakariri



 +30
+30A contemporary classic
Timeless design pairs with sophisticated detailing at this magnificent family home that sits upon a superbly proportioned 1.2ha lifestyle block. Securely placed behind electric gates, this eye-pleasing residence personifies country charm and showcases the classic and easy-care appeal of brick construction.
Configured for effortless living and entertaining; the spacious, single-level floor plan hosts an open-plan kitchen, lounge and dining area at its heart that is accompanied by a formal lounge. The home's separate office is an advantage and offers a dedicated setting for work. Of the four bedrooms, three are equipped with walk-in wardrobes, while two of the bedrooms benefit from built-in desks. The master is a luxurious retreat with its walk-in wardrobe, ensuite and immediate access to the spa pool.
Elegant appointments are displayed in the country kitchen that features Blum joinery and drawers as well as a striking granite counter and flush-mounted induction cooktop.
Timber flooring imparts a truly warm ambience, complemented by double glazing, a log burner, gas fire and underfloor heating in the bathrooms. The superbly styled interior also features pure wool carpet and a sound system throughout, with faultless indoor-outdoor flow encouraging entertaining and unwinding both indoors and out. The laundry has been crafted with detailed fittings and appliances. It incorporates a toilet, separate shower room and has outdoor access which will be welcomed after a day in the idyllic garden or following a hard day's slog in the sizeable shed. Positioned for sun and privacy; the property also contains an internal access double garage, a lockable and alarmed 103sqm shed, three paddocks, a water bore and is fully fenced which is ideal for those accommodating pets or stock.
Set in-zone for Clarkville School, it is also an effortless commute to both the city and the airport which contributes convenience.
To download the property information please copy the below link:
https://www.propertyfiles.co.nz/property/5512961

Jack Pringle
Whalan and Partners Ltd, Bayleys,
Licensed under the REA Act 2008
