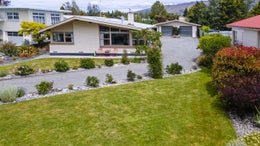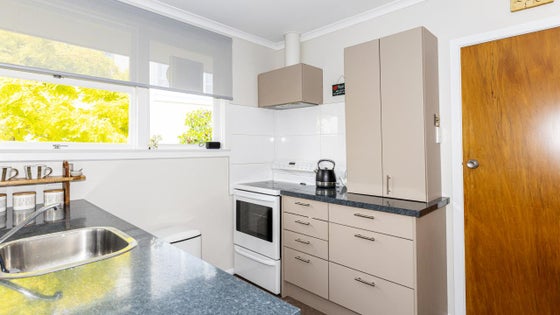Fairlie
37 Mount Cook Road, Fairlie, Mackenzie



 +17
+17Effortless living
Set on a 1,012sqm section (more or less) this residential opportunity located in the vibrant rural town of Fairlie is ideally suited for family living.
Constructed with Summerhill concrete slab in 1967, this approximately 130sqm modest floor plan boasts three sizeable double bedrooms and one bathroom. The hub of the home is the semi open plan living, kitchen and dining room. Heating is provided by a Kent log burner which keeps the home warm and cosy during the winter months.
The outdoor area is inviting with easy-care gardens that are low maintenance year-round, a space where you can appreciate the simple landscape. A large vegetable garden, glasshouse, woodshed, detached double garage and substantial off-street space that can cater to numerous vehicles complete this appealing package.

Hamish Lane
Whalan and Partners Ltd, Bayleys,
Licensed under the REA Act 2008
