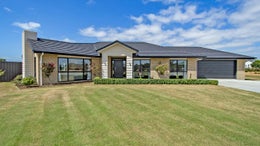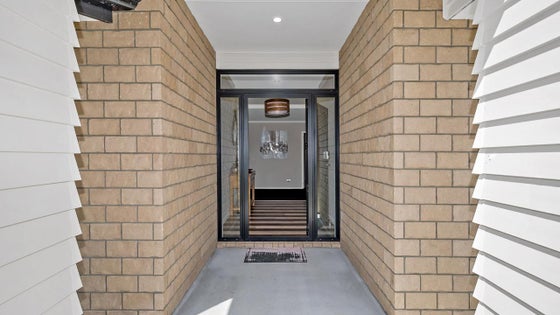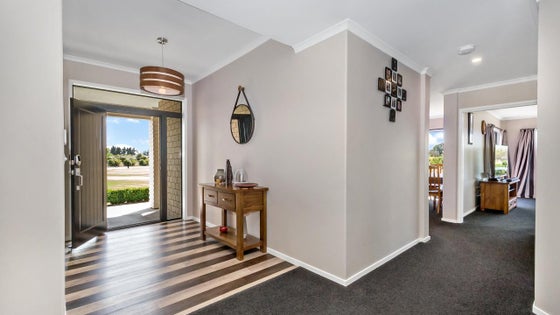Leeston
2 Friars Lane, Leeston, Selwyn



 +20
+20Deadline brought forward - Modern haven
Deadline Sale
(unless sold prior)
12pm, Fri 19 Feb 2021
A substantial site within a family-friendly community provides the backdrop to this contemporary, four-bedroom home, that will attract buyers wanting to embrace country-style living.
Crafted to the vendors' modern standards in 2015, this property by Platinum Homes is superbly presented and soaks up relaxing views over the sweeping lawns to provide an undeniable feeling of escape. The considerably sized 4,990sqm section could also be fenced, providing more than enough space for a pony or pets.
Beautifully configured to respond to family life, the 231sqm floor plan contains casual and formal living spaces, with the primary open plan layout featuring the sleek kitchen, complete with a double pantry and breakfast bar. There is access from the living areas to the sun-soaked deck, which overlooks the restful, rural surrounds to provide the perfect setting for alfresco entertaining.
Of the four bedrooms, the master is equipped with a sizeable ensuite and walk-in wardrobe, while a family-sized bathroom services the remaining bedrooms.
Excellent insulation and double glazing are complemented by a ducted heat pump, which assists in delivering comfort year-round. Boasting dual access and ample on-site parking; the property also features a double garage with internal access that flows freely to the highly practical laundry beyond.
Here, you can enjoy life in a community while maintaining all-important levels of privacy and it's only a 10 minute stroll from the generous assortment of amenities in Leeston.
Interest is anticipated from downsizing farmers, growing families and couples, and with the vendors relocating closer to the city, they are most genuine in their desire to achieve a sale. Contact me for more information.
Please copy and paste this website address into your internet browser to download the property file: propertyfiles.co.nz/property/5514386
