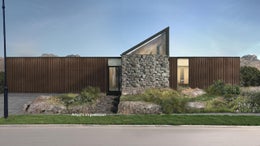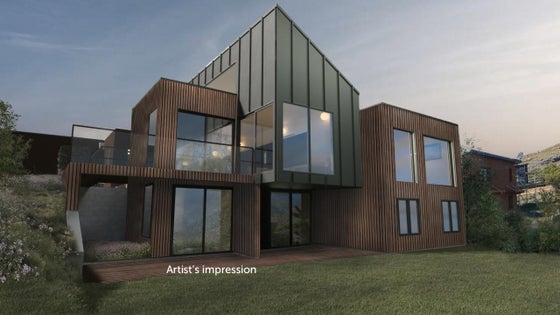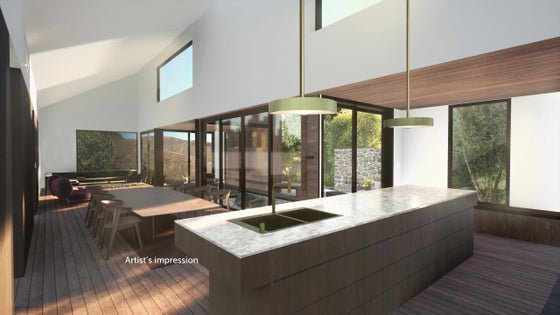Mt Pleasant
5 Parkridge Place, Mt Pleasant, Christchurch



 +6
+6Stacked with Sophistication
Price by Negotiation
Artfully designed by AO Architecture, this stylish residence will set the standard in modern luxury and occupy a superb position upon Mt Pleasant.
Quality finishes will be a common theme, with the exterior set to showcase a combination of Lunawood, an attractive and sustainable timber, tray and stone while copious custom joinery will be displayed indoors.
Intelligently organised across two levels with an ensuited bedroom option on each, the ground floor will be home to three bedrooms including the well-appointed guest retreat. A family bathroom and additional living zone will also be positioned on this floor, ensuring it's incredibly well-suited to families, particularly those with teens. This zone enjoys access to a sizeable deck that leads to a level lawn, a rarity on the hillside.
A spectacular array of living areas will be situated on the first floor, including the large, open plan layout which will take in exceptional views across the Port Hills, city and out to the Southern Alps. From here, you can step outdoors where you can dine alfresco. The kitchen will present an elegant space for entertaining with its full scullery, while a formal dining room and snug ensure you'll be equipped with a suitable setting for any occasion conceivable.
The sublime master bedroom is also upstairs and will feature a luxurious walk-in wardrobe and deluxe ensuite with a bath, shower and twin vanity. The top floor will be comforted by a ducted heat pump, while a separate laundry and ample built-in storage highlight the home's practicality.
This street is incredibly flat, which is a real advantage for hillside living, with a double garage, substantial lawn, abundant off-street space and the optional extra of a stone pizza oven completing this enthralling package.
With completion expected in the spring, interested parties should proceed at their earliest convenience.
Please contact Adam Heazlewood for more information.
Info Pack: http://www.propertyfiles.co.nz/property/5514399
