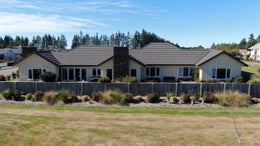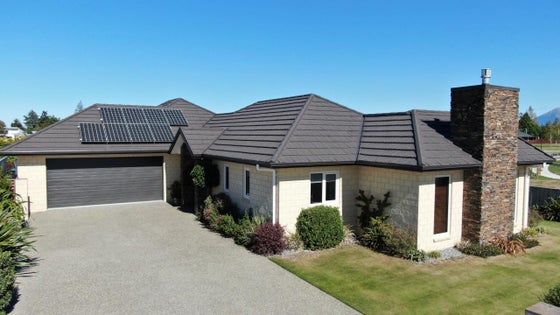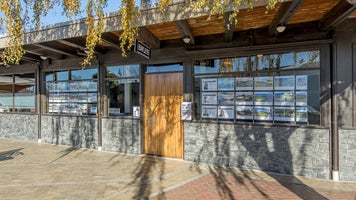Methven
14 Alma Place, Methven, Ashburton



 +20
+20Countless features of comforts
Outstanding style and modern sophistication are showcased throughout this exceptional residence that lies on an easy care 660sqm section within the idyllic rural landscape of Methven. Countless features of comforts are delivered by this contemporary construction including full insulation, under floor heating to bathroom and ensuite, laminated and tinted double glazed European style windows, solar panels, two economical gas fires and two reverse cycle controlled heat ducting systems. Built in 2014, the floor plan covers 231sqm and is decorated with neutral hues and contemporary finishes, particularly the kitchen and the bathrooms where crisp whites and defined dark tones deliver contrast and an elegant impact. With the open plan living space, separate lounge and outdoor access through large bi-fold doors to the patio and garden, you are spoilt for choice when entertaining or unwinding. This home provides more than enough space for the entire household. Settle in the heart of the open plan living and dining area is the superbly appointed kitchen that comes complete with a scullery and Italian cooker with double oven, which ensures you can cater to guests with absolute ease. The hide-away study also ensures there is ample space for work and play. Three generous bedrooms with built-in wardrobes are supported by a fully appointed bathroom, an additional separate toilet, with the master naturally enjoying a walk-in wardrobe and an incredible designer ensuite. Separate laundry, large linen and storage cupboards are a functional inclusion, as is the internal access double car garage providing ample storage space. The garage access flows through to a private courtyard with raised garden beds and an additional garden shed. The immaculate grounds are picturesque with lush lawns and spectacular uninterrupted views of Mt Hutt and the Southern Alps. The property is directly overlooking parkland and small play area so there is no possibility of losing this special view.
