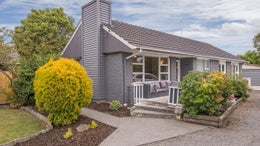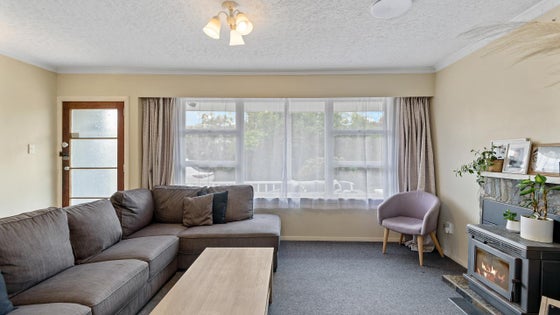Redwood
235 Grimseys Road, Redwood, Christchurch



 +16
+16Deadline brought forward
Deadline Sale (unless sold prior)
3pm, Wed 10 Mar 2021
Neatly presented and generously sized, this classic 1960s home presents younger families, first-time buyers and investors with an opportunity to acquire a comfortable property that has the potential to add further value.
The 100sqm floor plan is incredibly practical, featuring dedicated living and dining zones, four bedrooms, a separate laundry and a family bathroom. A spacious lounge provides a distinct area for unwinding, while the dining area naturally interacts with the kitchen for everyday ease of living.
A pellet fire, heat pump and DVS system collectively offer undeniable comfort, particularly through the cooler months that lie ahead.
Superb off-street space supplements the double garage, ensuring you can comfortably accommodate numerous vehicles.
The 645sqm section is beautifully proportioned, playing host to a securely fenced rear garden which will undoubtedly be enjoyed by both children and pets alike.
Located only a short drive from the myriad of amenities in Northwood and at Northlands Mall, this property is also in-zone for various local schools, which completes the appeal.
Buyers wanting to secure their spot on the property ladder are encouraged to act quickly.
Contact Louise Sams for more information.
Please copy and paste this website address into your internet browser to download the property file: https://www.propertyfiles.co.nz/property/5514416
