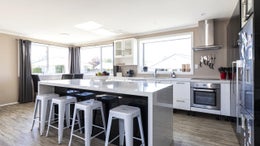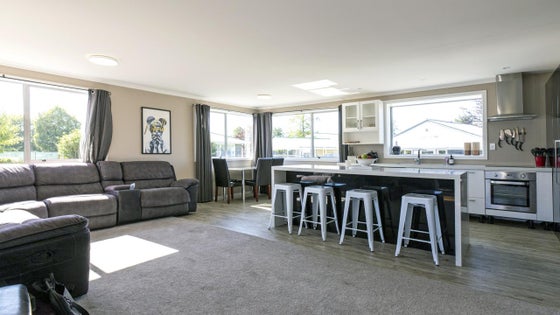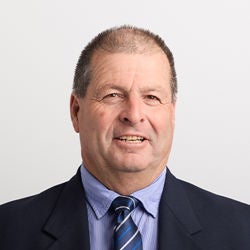Fairlie
5 Princes Street, Fairlie, Mackenzie



 +17
+17Family home with potential for income
Sitting on a 1,011sqm section (more or less) this three-bedroom family home offers potential and convenience located only minutes from the town centre of Fairlie.
Built in the 1970s and with a floor plan of approximately 120sqm the home boasts a modern kitchen with breakfast bar, large open living area with sunroom that flows seamlessly to the expansive outdoor deck and BBQ area. Well positioned for all day sun with a Kent wood burner, heat pump, HRV system and panel heating helping ensure comfort all year round.
The double garage represents an opportunity for supplementary income should you choose as it has been renovated into a hair salon of approximately 50sqm.
The sunny easy-care backyard is perfect for entertaining, children and pets. Complementing the backyard is a wood shed, garden shed and ample off-street parking.
This home is ready and waiting for its new owners.

Hamish Lane
Whalan and Partners Ltd, Bayleys,
Licensed under the REA Act 2008
