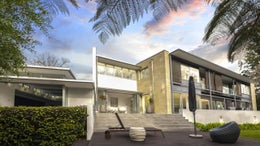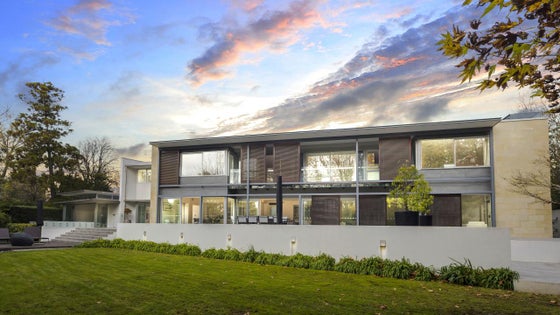Fendalton
8 St Barnabas Lane, Fendalton, Christchurch



 +37
+37A hidden masterpiece - Auction brought forward
Auction brought forward to 11am, Wednesday 16 June 2021
This beautiful home designed by Architects Sheppard & Rout and winner of the NZIA Local Award offers a timeless 669sqm palette of natural Hinuera stone, zinc, steel, timber and glass which blend together to create a sizeable but intimately scaled home.
The kitchen is highly specified with generous engineered stone countertops, quality appliances, gas hob and a double oven perfect for those large social gatherings. An adjacent butler's pantry enhances the storage and functionality of the kitchen.
The main kitchen, dining and family living area enjoy a north-facing aspect and have sliding doors opening to the large entertainment terrace and manicured grounds beyond. An additional interconnecting sitting room with adjoining 'snug room' is perfect for those special moments when you want to relax and unwind. A sunroom leads through to the indoor heated swimming pool, with its own bathroom and changing area. Bifold doors open out to the gardens and spa area making exercise and relaxation possible all year round. A large downstairs bedroom or office, a guest WC, plus a generous laundry which conveniently opens to an enclosed utility and storage area, completes this level.
The upper level contains four double bedrooms and two bathrooms, both fully tiled and fitted with European whiteware and the latest Italian tapware. All the bedrooms enjoy access to the Northern balcony and elevated views of the garden and stream beyond. The master bedroom has a comprehensive wardrobe and cabinetry system that will make your heart sing. An additional room also graces this level, providing flexibility for either a media/playroom, sixth bedroom or office space.
A stream boundary plus beautifully landscaped grounds provides both summer and winter interest and privacy. For schooling needs, this property is zoned for Christchurch Girls' and Boys' High School as well as in close proximity to Christchurch's most regarded private schools.
www.propertyfiles.co.nz/5515233
