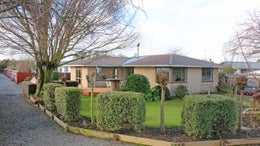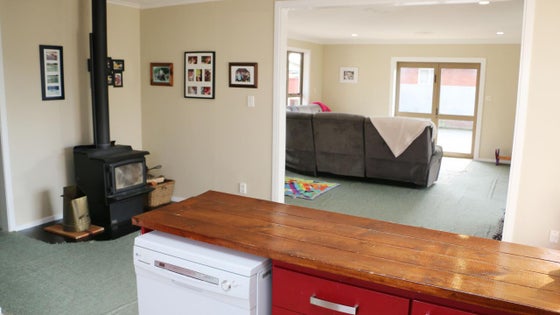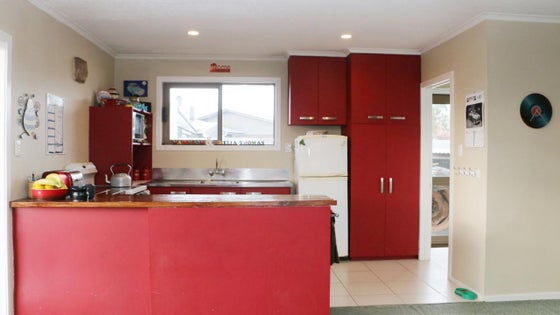Tinwald
42 Johnstone Street, Tinwald, Ashburton



 +15
+15Hidden gem
Nestled down a driveway on a spacious section with an abundance of mature trees you will find this Summerhill stone home. Secluded and spacious, the 1,161sqm (more or less) fenced section creates a lovely, relaxed setting and will be the perfect play area for the children or animals.
Step inside to the open plan kitchen, dining and living area which opens out to an elevated and sunny deck area, the ideal spot to relax outdoors or watch the kids as they play. Three bedrooms, main bathroom with bath and shower, separate toilet and separate laundry complete the layout inside.
Outdoors the man of the house will be excited by the double garage, off-street parking and the added bonus of a "man shed" at the back of the section, where he can potter to his heart's content.
The home is heated by a log burner in the dining area and is double glazed, ensuring the warmth is kept indoors.
Within walking distance to Tinwald Primary School, Harland Street Reserve, George Lassey Park and the Tinwald shopping centre, this home is a must see.
