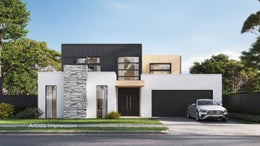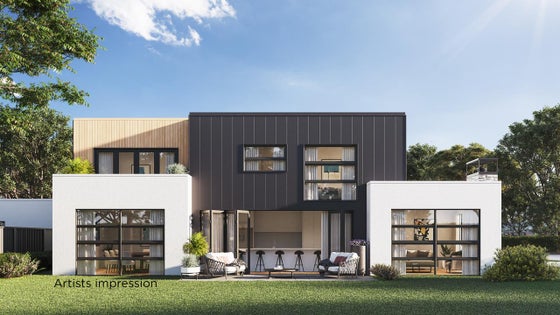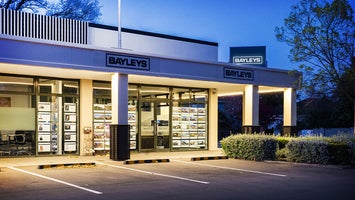Fendalton
6 Clifford Avenue, Fendalton, Christchurch



 +11
+11Location and luxury, construction underway now
If you have been looking for location and quality combined with the standards of a new home, don't delay, construction is well underway, affording early buyers the chance to secure this beautifully crafted home ahead of the competition.
With an emphasis on high quality design features and a combination of living and entertaining options that are sure to entice, this 300sqm architecturally designed home offers the chance to get in at the ground level to enhance and style the home to your own personal tastes.
Featuring a very smart floor plan and spread out over two levels, there is space and separation to suit families and buyers of all ages, with a well-appointed master suite located on the ground floor, with tiled ensuite, double vanity and a walk-in robe to suit.
Thoughtfully positioned on the section with a due north placement, the kitchen and living areas flow effortlessly out to the large patio, with bi-fold doors maximising the feel of space and transition between the two areas. The separate downstairs lounge affords a secondary option for the home theatre or simply a second space to unwind.
The very large kitchen suggests ample space to cook and entertain guest and family with a 4.4 metre length island on display, well-proportioned with double sinks and dishwasher, also to mention are the double ovens and induction hob. The butlers pantry includes even further options for the home chef, with full sink and large free-standing dishwasher included as the standard fitting.
Accommodation is provided over the two levels with a further three bedrooms upstairs, with a secondary master suite featuring full ensuite with bath tub and tiled shower. The further two rooms all with walk in robes and shared access to the third bathroom, there is also a third living room located upstairs with large balcony as an added feature.
This prestigious location includes school zoning for Burnside High, Christchurch Boys' and Christchurch Girls' High schools, making this a truly unique package.
Enquire today for further information.
