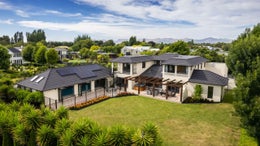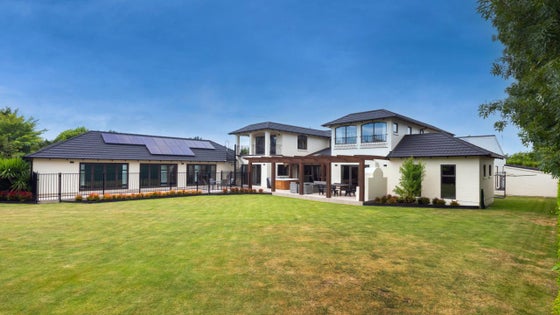Papanui
12 Taunton Green, Papanui, Christchurch



 +51
+51A new family friend
Nestled on the city's green fringe with 2064sqm of land in which to relax sits this classic home of generous proportions and exacting detail. Designed by Darren O'Neil and built by DJ Hewitt in 2006, this expansive 598sqm family home constructed of plaster over brick requires minimal maintenance leaving you free to enjoy your leisure time.
Internally, the home is spacious with high ceilings throughout providing a light and airy feel to the home. Comprising of a generous open-plan living design; a kitchen, an expansive sitting room with fireplace including space for a formal dining table, a separate sizeable lounge room which is currently use as a billiards room and media room. The kitchen itself offers copious storage, a substantial granite island bench, integrated stainless steel appliances and the added benefit of having ample room for an additional casual dining table. These living areas all have easy access to the extensive covered terrace and outside entertainment areas and enjoy a sheltered and private northerly aspect.
Two bedrooms are located downstairs, one could easily become a home office if required, while upstairs the wide feature staircase leads to a further three bedrooms including the master suite. The master bedroom enjoys its own balcony and a wrought iron spiral staircase to the terrace below.
Located within an exclusive cul-de-sac of luxury residences, the home is beautifully embraced by over half an acre of established lawn and well considered planting. The indoor pool has its own solar heating system, bathroom and an expanse of bi-fold doors which integrate fully with the terrace and grounds.
Located an easy two minute drive from Northlands Mall, five minutes to Merivale Village and eight minutes to the inner city, you can enjoy city convenience in a tranquil, garden setting.
Please get in contact to arrange a time to view.
