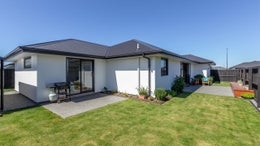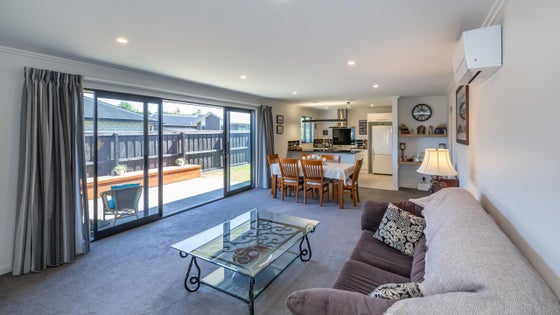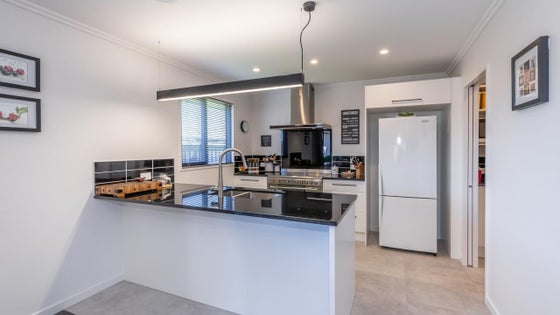Rolleston
45 Tobollie Drive, Rolleston, Selwyn



 +24
+24A winning formula
When the current owners purchased this home 18 months ago as a newly completed property built by well respected local builders, Bell Developments Ltd, they appreciated the quality and attention to detail it offered. They have loved living in the home and continue to sing its praises, but with a new opportunity taking the owners away from Rolleston, here is your chance to purchase this high-calibre property and enjoy all it has to offer.
The 177sqm floor plan has been expertly planned to provide generously proportioned rooms throughout with features you will love. The large open plan living room has a study nook with fitted shelving... a handy spot for your laptop. The trendy black and white themed kitchen features a 90cm Smeg oven, a double fridge space plumbed for water, granite bench tops, glass and tiled splash backs plus a walk-in pantry. It's great to be able to connect to the Bluetooth speakers and listen to music whilst cooking in style or sitting out on the patio. With stacker sliders that open from the living room, it's also easy to enjoy the indoor/outdoor flow to the large patio and beautifully manicured gardens. A formal lounge provides that much sought-after second living space, allowing the family to spread out. The master bedroom boasts a tiled shower in the ensuite and a good organiser system in the walk-in wardrobe. The two further bedrooms are true doubles, one of which also has the added benefit of a walk-in wardrobe. Great hallway storage, an alarm, a heat pump, carpet in the double garage and a super-sized shed for the DIY or garden enthusiast to potter in are further features you will love.
Please copy and paste this website address into your internet browser to download the property file: http://www.propertyfiles.co.nz/5517430
IMPORTANT NOTICE: To attend the open home, participants over the age of 12 years must scan their vaccine pass on arrival.
