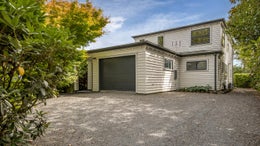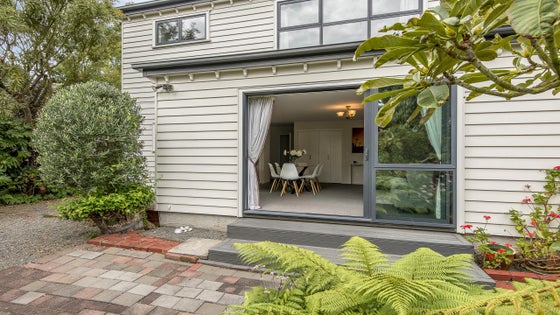St Albans
103 Ranfurly Street, St Albans, Christchurch



 +22
+22Post quake, two homes, subdivision potential
Motivated vendor keen to see offers
The incredibly smart design of this 2015 post quake build cleverly combines two residences in one facilitating so many possibilities for investment or flexible family living. Possible further subdivision also to be considered.
Situated on a 842sqm section in a highly regarded location with 232sqm making up the two residences that will appeal to investors, developers, extended families and those with dependant relatives.
The ground level main accommodation offers a very comfortable two bedroom, two bathroom home. The master features walk-in-robe and ensuite. The open-plan living environment is an inviting gathering place for friends and family, with a spacious layout for dining, relaxing and cooking in a versatile configuration also with study nook. An island counter connects a well-appointed kitchen with quality appliances - the heat pump alongside double glazing provides additional comfort. North facing sliders open to the sun filled terrace for seamless indoor-outdoor flow which overlooks the idyllic garden established with mature plantings that create a botanical park-like feel. Interiors throughout are neutral and in excellent condition. A single internal access garage with laundry zone completes the ground floor plan.
Upstairs is a completely self contained unit with its own private access. The sizeable entranceway with stairs leads to two bedrooms with built in wardrobes and essential bathroom plus WC. Once again the living is an open plan kitchen, dining and living layout with a hideaway laundry and heatpump. Well placed windows give a pleasant garden view and have superb sunlight streaming in. Off street parking is superb for the entire property with choices to share.
Strolling distance to cafes and within minutes of the Edgeware shopping hub, Victoria Street or Merivale Village, it enjoys zoning for a choice of top schools including CGHS, CBHS, Burnside High, Heaton Normal and St Albans Primary.
This is your opportunity to turn dreams into reality, call today for viewing details.
Property files https://www.propertyfiles.co.nz/property/5517732
