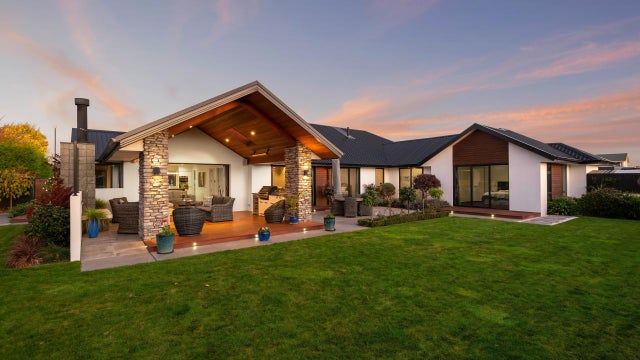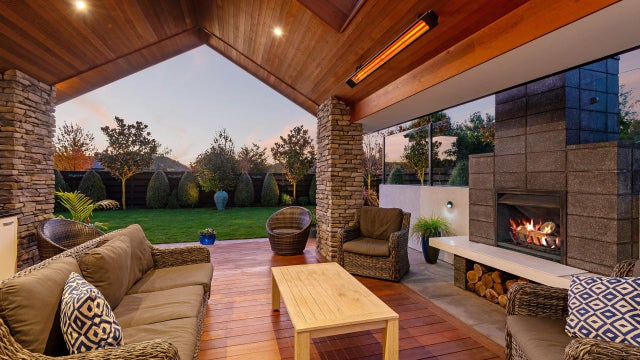Prebbleton
1 Almond Lane, Prebbleton, Selwyn
Private Treaty
(unless sold prior)
Standout style, space and location
Deadline Sale (unless sold prior)
1pm, Wed 15 June 2022
A stunner from every angle, this 2016 build crafted by Fowler Homes displays a host of high-end inclusions which set it apart from its peers in one of Prebbleton's most admired enclaves.
Elemental inspiration is apparent in the exterior plaster and cedar detailing, while the uplifting modern interior intensifies the soaring stud.
Showstopping outdoor living is a key feature of this luxurious property which showcases a woodfire and integrated BBQ under a spectacular canopy of infrared heaters and built-in speakers for year-round open-air entertaining.
A generous deck hugs the northern flank, accessed by a seamless sequence of stacker doors which open wide to the fully fenced, manicured 1,024sqm (more or less) grounds.
Adhering to a maxim of luxury, generosity, and quality, the 349sqm (more or less) footprint incorporates two living spaces, a dedicated office, four bedrooms, two bathrooms and a powder room within a sensible single level.
The dual-sided gas fire serves up climate comfort as well as clever delineation of formal and family spaces, while double glazing, ducted air conditioning and under tile heating contribute cosy environs.
A socially sited breakfast bar accommodating conversation and casual meals is a distinguishing element of the engineered-stone clad entertainer's kitchen, along with its generous butler's pantry.
Relaxed opulence is inspired by the north-facing master bedroom with an ensuite divided by a pair of walk-in wardrobes and effortless outdoor flow to a private spa area. The remainder of the household are well-served by a tiled family bathroom, separate powder room and walk-in storage.
The newly carpeted, plywood-lined triple car garage incorporates a spacious workshop area and 10sqm of attic storage.
Property files: https://www.propertyfiles.co.nz/property/5518632

Nathan Collett
Whalan and Partners Ltd, Bayleys,
Licensed under the REA Act 2008


