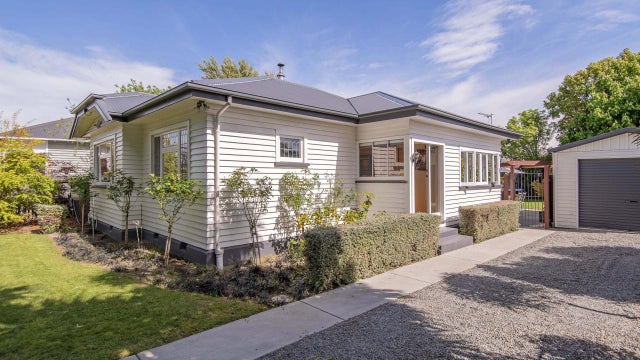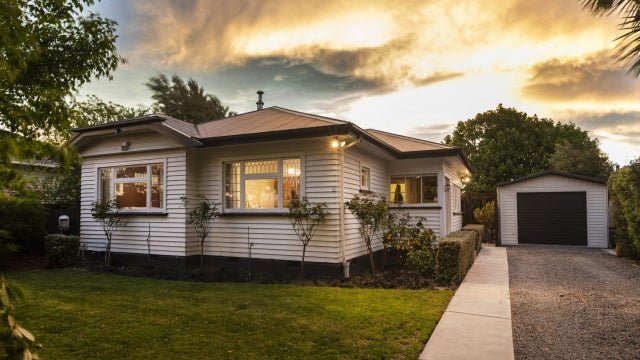Spreydon
129 Neville Street, Spreydon, Christchurch
For Sale by Negotiation
Serious about selling - motivated vendors
An idyllic and established garden sets a superb scene for this quaint family abode.
The traditional three-bedroom, one-bathroom layout provides a highly practical base for day-to-day life and features polished rimu floors and timber panelling at its entrance, showcasing sincere character and ageless beauty.
An open-plan kitchen, lounge and dining area is placed for privacy at the property's rear, and steps outdoors to a staggering patio where sunlight is abundant thanks to the supreme north-west facing aspect.
The garden is a vision, with established trees and lush lawns providing ample outdoor space for pets and children, while raised vegetable beds ensure you can make the most of the growing season ahead.
An alarm system, two heat pumps, and a log burner contribute considerable comfort across the board. The 736sqm (more or less) section is fully fenced and contains a single garage that was constructed post-quake for peace of mind.
Furthermore, this freehold site is positioned within the Residential Suburban Density Transition zone, meaning the property has development potential which only underpins the value.
If schooling is a necessity, then your local options include West Spreydon School and Hillmorton High School, while the amenities in city-fringe Addington and suburban Barrington are only a short drive away for lifestyle convenience.
The vendor is bidding a fond farewell to their charming abode and a sale is imminent. Contact Sarah for more information.
Property Files: https://www.propertyfiles.co.nz/property/5519607


