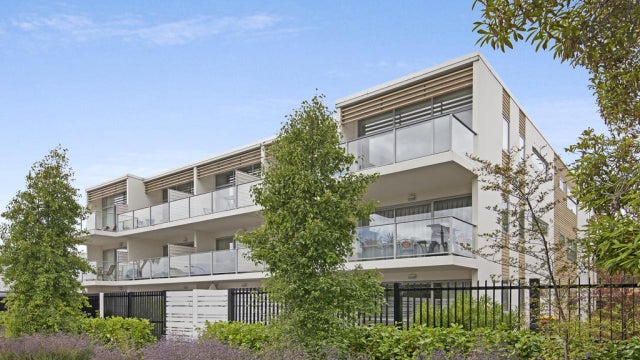Christchurch Central
11/180 Peterborough Street, Christchurch Central, Christchurch
For Sale by Negotiation
Tree Top Views
Price by Negotiation
Stunning top floor, west end apartment, in this popular architect designed complex, has been cleverly designed to maximise space and sun, creating a contemporary city pad.
Built to strong post-earthquake regulations using concrete with cedar detailing. Facing north the living area, with large floor to ceiling windows and doors, capture the sun all day making the ceiling and undertile heating almost superfluous.
The spacious living areas combine lounge, dining and kitchen and open through large sliding doors to a generous sized private balcony - just ideal to enjoy tree top views. Oak timber floors in the hallway give a feeling of warmth and quality, and blend well with the neutral decor through to the kitchen, with its engineered stone benchtops and Bestwood oak finished cupboards. The quality continues into the bathrooms with heated tiled floors, good lighting and room to move! The two double bedrooms have built-in wardrobes and there is a further large storage cupboard off the hallway. A compact laundry in the hallway completes the unit.
Security is provided through a gated keypad access to the covered car parking area to the rear of the building along with a lockable bike storage area. A sheltered barbeque area has been created for the residents to utilise on those warmer days.
Located between Madras and Manchester Street, 180 Peterborough is in the relatively quiet end of the street. It is close enough to walk to several new cafes, bars and restaurants and is in the ideal spot to enjoy the benefits of the city rebuild.
The property is being sold fully furnished, is vacant, so you can take possession anytime that suits you.
Viewing by appointment only. Call me for further details or to arrange a time to view.


