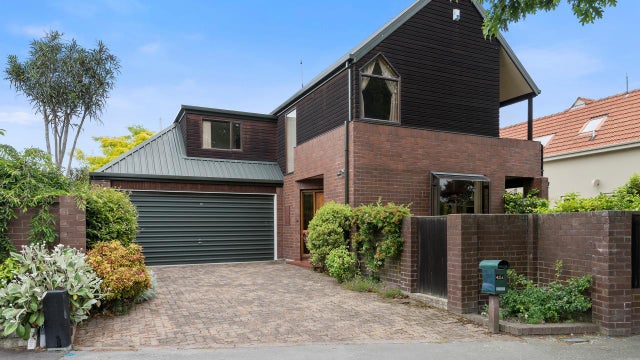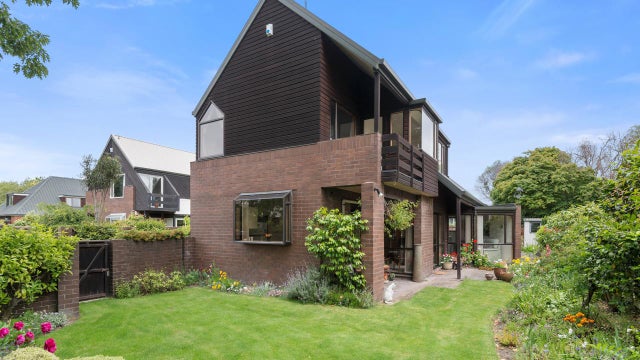Burnside
41A Arlington Street, Burnside, Christchurch
For Sale by Negotiation
SOLD
Price by Negotiation
View by appointment
Creating a striking and imposing presence, the brick and cedar exterior of this architecturally designed home sets the scene for the strong bones and sun filled interior that lies beyond. Spread across two levels, the interior of the home is light and bright and ready for you to move in and enjoy, or renovate into a modern masterpiece.
Offering a central space in which to live is the open plan kitchen/dining and adjoining living space. Separated by internal double doors this living space can be opened up or closed off, depending on the occasion. Sliding doors ensure the internal living seamlessly connects with the garden. Creating a sense of space is the change in ceiling height between the kitchen/dining and living.
The kitchen is U-shape in design, offering maximum functionality, and boasts ample under-bench storage. While a breakfast bar creates definition between the work and living areas, those with an eye for design will know exactly how to achieve wow factor in the heart of the home.
Offering a private space for guests the downstairs bedroom boasts ensuite and inbuilt double robe, while upstairs an expansive master bedroom with quad wardrobe and a deck ensures you have a haven for relaxation. A third bedroom, with inbuilt double robe, completes the private areas of the home. Ticking all the boxes for family life is the upstairs bathroom, which includes both bath and shower. A double internal access garage and a separate laundry complete the home's floor plan.
The garden is fully fenced and bursting with texture, colour and foliage. It is a private haven in which you can relax and play. A vege garden offers those with a green thumb something to harvest, while a garden shed behind the house provides exterior storage.
Zoned for excellent schools such as Cobham Intermediate, Burnside Primary and High Schools - enjoy this 1990s townhouse as it is, or turn your eye to design and build on its potential, this is a unique property with vast appeal.


