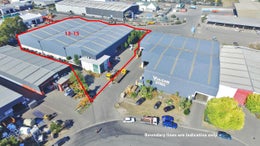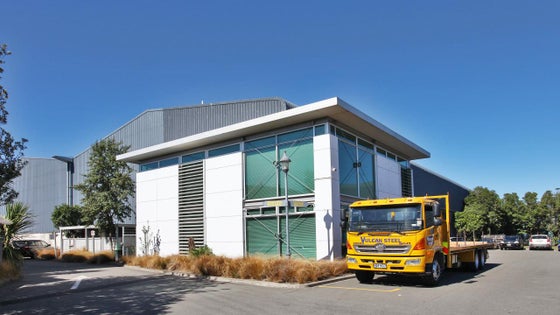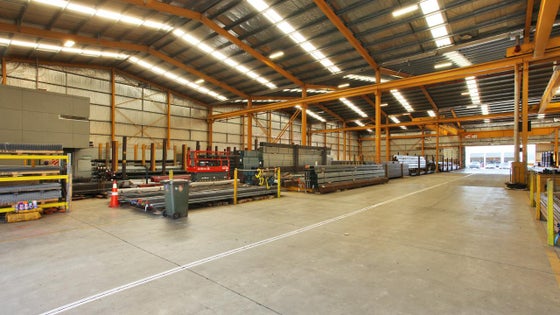Wigram
13-15 Kilronan Place, Wigram, Christchurch
Watchlist
Share



 +3
+3Big is Good!
This large high stud warehouse is 8.4m to the knee and includes two large sliding doors for ingress and egress facilitating drive through loading and unloading if required by future tenants.
Designed to accommodate gantry cranes the structures excluding the cranes remain. A modern well-appointed office block is located on the front of the building and ample car parks are provided.
- Warehouse 3,237sqm
- Office and amenities 249sqm
- Car parks 17
A competitive rental is available for interested tenants.
Contact the sole agents for more details or to arrange an inspection.
For Lease by Negotiation
