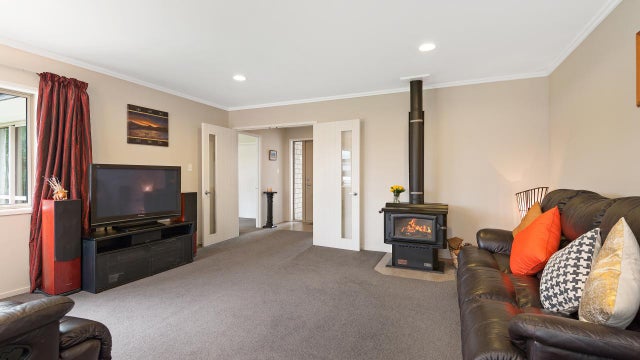Halswell
11 McDermott Place, Halswell, Christchurch
For Sale by Negotiation
Private, spacious, ready and waiting!
Price by Negotiation
You will be captivated from the moment you walk in to this 277sqm bricked abode set on 858sqm.
Warm and inviting, the soft neutral colour palette has vast appeal, while the considered floor plan has been crafted for functional family life.
A splash of red in the kitchen is a feature in the central open-plan kitchen/living/dining area and the streamlined galley design of the kitchen guarantees the home chef has all they need. A 5 burner gas hob, double oven, double dish drawer and walk-in-pantry ensure functionality is a dream, while the large breakfast bar provides a perch for the morning coffee and a seamless connection between work and play.
Despite being an open-plan space, the design of the home ensures the living and dining can function as individual spaces, bringing versatility to the area and allowing for multiple users - ideal for growing families and entertainers. A separate lounge with logburner will tick all the boxes for cosy nights in and formal entertaining.
Your personal haven away from the other bedrooms, the master suite comes complete with external access, walk-in-robe and ensuite. Four double bedrooms, each with in-built-robes, plus a family bathroom, complete the private areas.
Maximising the internal floor plan, the laundry is found in the triple car garage and boasts ample benchspace. Excellent storage is found throughout the home, while outside is a paradise for those with a love of gardening.
Fully fenced, a large patio area connects the home with the garden and is destined to appeal to the entertainer. Comprised of an ample variety of fruit trees, raised vegetable garden beds and easy care plantings, the garden is a seamless extension of the home. Outdoor speakers and manual irrigation add a touch of luxury.
Inside and out, this is a delightful offering. Nestled within a quiet cul-de-sac in the heart of Halswell this is the home you have been waiting for.

Nathan Collett
Whalan and Partners Ltd, Bayleys,
Licensed under the REA Act 2008


