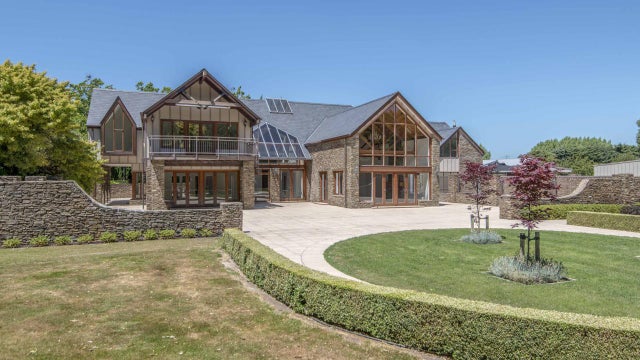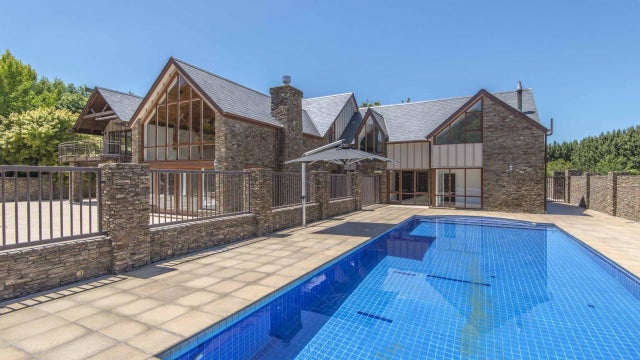Halswell
65 Trices Road, Halswell, Christchurch
Private Treaty
(unless sold prior)
Like no other
Deadline Sale 1pm Wed 28 Feb 2018 (unless sold prior)
4.6ha
Imposing with its expansive floor area, this magnificent home set on picturesque grounds features a galley-style kitchen which comprises top-quality European appliances, walk-in pantry and marble bench tops. The informal dining offers an elongated space and has a Masport gas fire set amongst a Schist feature surround. Tucked neatly at one end of the informal dining and directly beside the kitchen is a recessed area, with plenty of room for a small dining set-up. An informal living room can be integrated with or separated from the informal dining, and opens to the tiled patio area. Interconnecting with the informal living is the large formal lounge with outdoor access, which is also directly opposite the formal dining. Charming and characteristic with its exposed wooden beam ceiling and schist feature fireplace accommodating an open gas fire, this room elegantly showcases a mix of natural materials while incorporating luxurious touches. The separate formal dining room could also be utilised as an office if required. Upstairs and overlooking the beautiful grounds beyond is the elegant master suite which comprises a private balcony, walk-in wardrobe, plus a tiled ensuite with double vanities. Also located upstairs are the home's remaining three bedrooms and two of its further three bathrooms. Completing the upstairs floor plan is the home's games room with its own in-built bar, plus there is also a study. The outdoor pool area has a heated pool and spa, and leads directly to an indoor changing room and bathroom, plus an asphalt tennis court with flood lights has a second use as a netball court. Extensive grounds include numerous raised planter beds and espalier fruit trees, with grapevines twisting around the significant pergola structures. With its irrigation consent and array of outbuildings including a large shed, stables and three-bay hay shed all located within the city boundary, this is a property like no other.

Chris Jones
Whalan and Partners Ltd, Bayleys,
Licensed under the REA Act 2008


