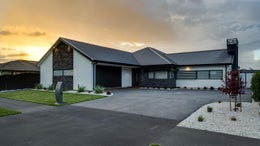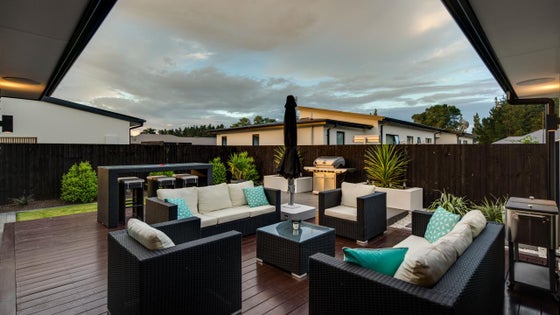Marshland
12 Kohunga Crescent, Marshland, Christchurch



 +25
+25Sophisticated Elegance For the Entertainer
Auction (Unless Sold Prior)
12pm, Fri 23 Feb 2018
Designed by architect Philip Bidwell, 12 Kohunga Crescent provides intelligent design and executive finishing. A clear brief was provided to create a stylish and functional family home that was purpose-built to allow the owners to entertain friends and family year-round in a contemporary yet welcoming environment and upon inspection, it will immediately become clear that this objective has been surpassed.
The home itself maximizes a 250m² single storey footprint and from the moment you enter the property, you will be impressed. A large open plan living kitchen and dining area is the heart of this home and is enhanced by the adjoining second living area and an expansive outdoor decking and entertaining area. The living space boasts a number of intelligent extras including underfloor heating, surround sound speakers, gas fire, ducted heat pumps and recessed ceiling. The kitchen is sleek and functional with a huge amount of bench space and storage as well as a double oven and induction hob. A wine fridge ensures that your favourite drop is perfectly chilled whilst the scullery is simply huge. The outdoor living space makes this home a standout and will ensure you are the envy of your friends and family with intelligent lighting, outdoor speakers and easy care landscaping there will simply be nothing to do but to sit back, relax and enjoy.
The four bedrooms are all genuine doubles and all provide ample storage with built in wardrobe cabinetry. The master suite is fit for king and queens and, continues the stylish high spec theme that the rest of the home enjoys with a "his and hers" walk in robe and striking ensuite. A carpeted double garage with an additional laundry space and built-in bench top and storage is a clever and versatile addition while pull down attic storage and a striking street appeal are simply the icing on the cake.
Call the Beachside Boys today.
Further information: http://www.propertyfiles.co.nz/property/170950001

Shaun Creek
Whalan and Partners Ltd, Bayleys,
Licensed under the REA Act 2008
