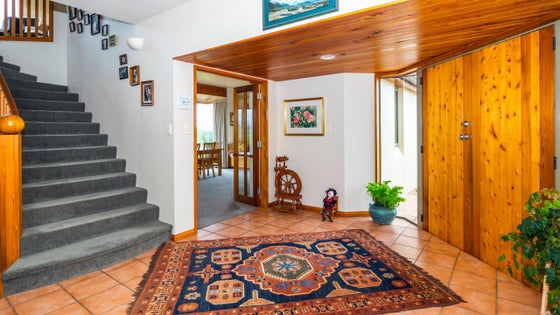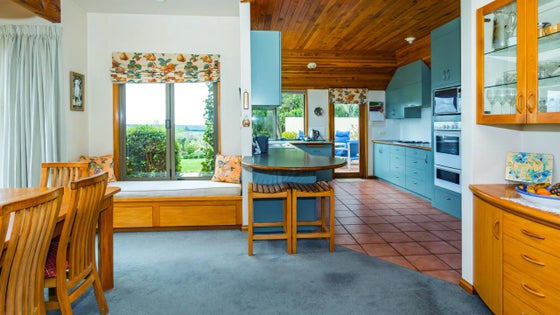Geraldine
71-73 Waitui Drive, Geraldine, Timaru



 +20
+20Mountain panorama
Deadline Sale (unless sold prior) 12pm Thu 15 Nov 2018
Set on an elevated site which offers panoramic views over the surrounding country-side to a back drop of mountain ranges, this is a special 8.45ha property.
From the moment you access the property and make your way up the native bush lined driveway you begin a journey of discovery which is impressive at every turn. This property has been developed over many years of faithful ownership with all aspects of the landscaping and siting of the home and buildings all thoughtfully considered to maximise the ultimate potential which this property had to offer. Significant, are the new areas of mixed species native plantings which are establishing well in this favourable growing environment and will ultimately complement naturally regenerating bush on the property.
The large, architecturally designed, two level, north-facing home commands a prominent position at the end of the driveway and from the car parking area adjacent to the attached double garage, you transition into the home through large double wooden entrance doors, fitting of a home with such generous proportions. The first level kitchen and living areas capture the sunlight and offer a warm ambience enhanced further with the views from most rooms of the garden and sweeping lawn areas to the undulating countryside beyond. Two upstairs bedrooms are generous in size and share a large adjoining bathroom. The third bedroom and second bathroom are located on the ground floor level.
A three bedroom cottage with a large double garage is also located on this property. This well maintained residence is totally separate and private from the main home, has its own entrance and driveway and provides comfortable living options for extended family, tenants or guests.
Complementing the home and surrounds is a lock up workshop and four paddocks suitable for a range of lifestyle grazing or additional landscaping options.
To view the information we hold on this property please visit www.propertyfiles.co.nz/558360
