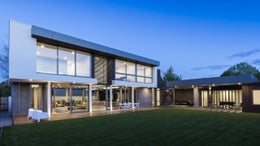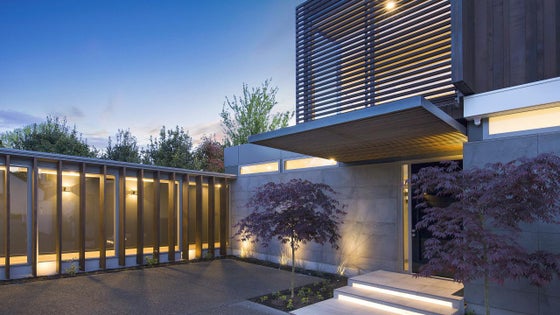Merivale
16A Garden Road, Merivale, Christchurch



 +22
+22Captivating architecture
Auction (unless sold prior)
12pm, Thu 22 Nov 2018
3 Deans Avenue, Christchurch
A statement of modern architecture, this home provides for the ultimate in space, comfort and elegance. Borrmeister Architects have delivered a home of expansive proportions and full of light. The design embraces the passive design principles in terms of orientation, layout, sun control and natural ventilation.
Timaru Bluestone walls at ground floor level anchor the house firmly to the ground with a floating - seemingly disconnected - first floor above. The use of cedar adds a further texture to the detailing.
An atrium style entrance hall with featured cantilevered stairs adds greatly to the elegant sense of arrival. Oak timber floors from the entrance through to the open plan area gives a sense of continuity.
A clear and logical floor plan provides a highly functional flow through the house and caters for both intimate private spaces - like the seemingly hidden study - and areas for large gatherings of friends and family. The living and dining area provide a 'garden room feel' with full height glazing on two sides and an atrium above. Seamless indoor outdoor flow - topped with an outdoor room with an automatic louvered sunroof.
Entertaining is made easy with a superbly appointed black kitchen, striking stone bench, top of the line european appliances and a concealed scullery.
Generously proportioned bedrooms - all ensuited - the master with a dressing room, double shower and inviting bath tub. A full bedroom and ensuite downstairs is ideal for guest accommodation. The comprehensive storage throughout the home will meet all your requirements. Even being a 410sqm house, there is a ton of outdoor garden and lawn space - room for a pool if desired. The hidden 2 and a half car garage with a 'zen' like connecting link to the house complements the formal entrance.
It's not just a house - it's a home with its warm materials and finish - oak, teak, cedar and playful wall papered walls.
