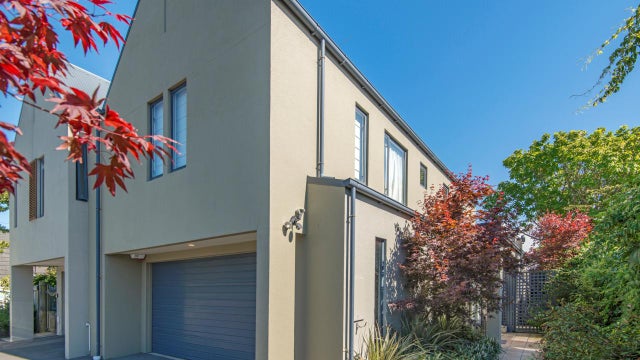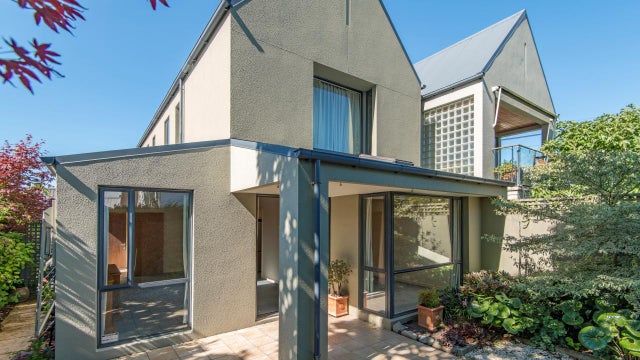Merivale
3 Andover Street, Merivale, Christchurch
Auction
(unless sold prior)
Sold
Auction
From 12pm, Thu 4 Apr 2019
(unless sold prior)
3 Deans Ave, Chch
Buyers who crave a low-maintenance lifestyle in an ever-desirable location will be drawn to this Wilkie + Bruce designed townhouse which offers exciting potential.
Crafted by Duncan Taylor Builders, the home has been tastefully designed and offers a great level of comfort and will appeal to professionals and families alike.
The functional floor plan hosts a dedicated kitchen, dining area and lounge on the lower level, while the master bedroom with a well-appointed ensuite and two further double bedrooms which are serviced by the family bathroom are situated upstairs.
The private courtyard garden with an irrigation system, was designed by Outerspace Landscaping and provides a lush environment where you can unwind on balmy summer evenings.
The ground floor also benefits from an internal access garage, and in-ceiling heating that is complemented by a heat pump and double glazing throughout.
This townhouse has been owned by just one person since its construction which highlights the popularity of the neighbourhood. With Hagley Park and Merivale Mall nearby, you also have superb schooling options close at hand including Elmwood School, Heaton Intermediate, St Margaret's College, Rangi Ruru and Christchurch Girls' and Boys' High Schools.
The sale of this property is inevitable, and buyers who want to attain a townhouse that combines position and potential are encouraged to act quickly.
**To download propertyfiles copy and paste this link into your web browser:
http://www.propertyfiles.co.nz/property/559507

Sarah Eastmond
Whalan and Partners Ltd, Bayleys,
Licensed under the REA Act 2008


