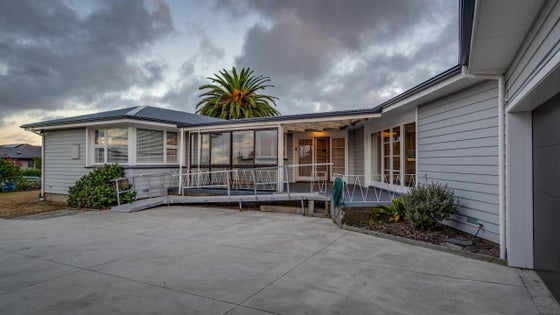Wainoni
56 Bickerton Street, Wainoni, Christchurch



 +17
+17Where family memories are made
The rarest of opportunities to grow your family has just presented itself. If you have been searching for the most desirable family home to raise the next generation in, your search ends here. A once in a lifetime sale, 58 Bickerton Street.
Built-in 1960 by the current owners, this home started from humble beginnings which has only created a lifetime of memories. The owners built the home to accommodate the largest of family gatherings and with functionality top of mind. There is an abundance of space and living arrangements for your growing family including four bedrooms, separate dining room and an oversized living space which flows out to the undercover alfresco entertaining area.
This kitchen is unlike others, designed to appease qualified chefs. Cook until your heart is content with ample bench space, a plethora of storage and top of the range appliances including, a Fisher & Paykel six burner gas hob, double oven, dishwasher and a double fridge/freezer.
The cooler months are coming and you can rest assured you will be warm as all external walls have been insulated, as well as the ceiling space. The home also offers two heat pumps, a gas fire and basks in all day sun.
This property has the room to let the kids run around, but, when it comes to family bonding the living space will provide the best atmosphere for creating great memories. All EQC repairs have been completed as a managed repair by the insurer.
58 Bickerton Street is an amazing place to bring up your growing family and with the additional features and amenities, you simply will struggle to find a home that compares. Call Kieren, Shaun or Liam today to find out more.
Features at a glance :
- 260sqm floor plan
- Four bedrooms
- One oversized living room
- Separate dining area
- Double car garage and a triple sized carport
- 1285sqm section
To download the information pack for this property, please copy the below link into your web browser: http://www.propertyfiles.co.nz/property/559794

Shaun Creek
Whalan and Partners Ltd, Bayleys,
Licensed under the REA Act 2008
