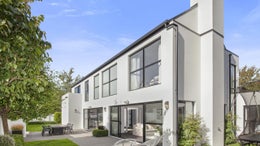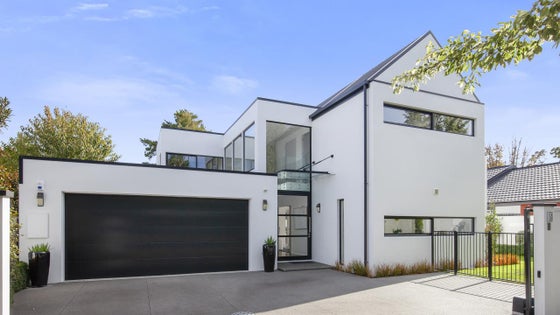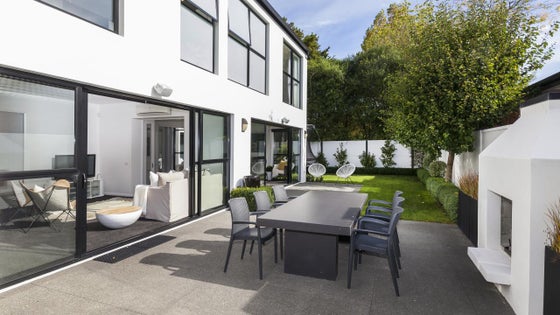Merivale
28 Webb Street, Merivale, Christchurch



 +22
+22Smart design, elegant style
Sophisticated design and practicality merge to meet the demands and preferences of today's family living. O'Neil Architecture has created a home ensuring enjoyable living and entertaining options.
Private and sheltered down a driveway with remotely operated security gates, this contemporary 308sqm home has an incredibly sunny, north facing aspect. Sun and light flood both the open plan family kitchen/dining/living area and the adjoining separate lounge. The living areas complement each other giving you the choice of formal space or larger space with fantastic indoor/outdoor flow. Well-designed, the kitchen is positioned perfectly to be part of all activities. Complete with butler's pantry, copious storage and bench space, and a great breakfast bar.
The main bedroom with ensuite and walk-in robe is generously proportioned as are the other upstairs bedrooms and bathroom. Downstairs a double bedroom and bathroom cater for those needing a ground floor option.
Air-conditioning both upstairs and down, gas hot water, gas fire, outdoor gas fire, and a sound system throughout... It's all here to make living easy to enjoy.
Beautiful it is, but practical as well, with a study, separate laundry, and three car garaging.
A sought-after street, with a cafe at the end, the Merivale Mall boutique shops and cafes nearby, along with several well regarded public and private schools including Christchurch Girls', and Boys' High. Easy and quick access to the central city - it's a great location.
With the owners underway with their future plans, 28 Webb Street is available for you and your family to move in as soon as you would like.
Please contact Sara Ashcroft for further details on this property.
