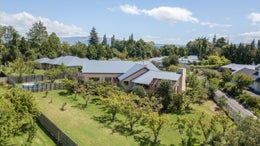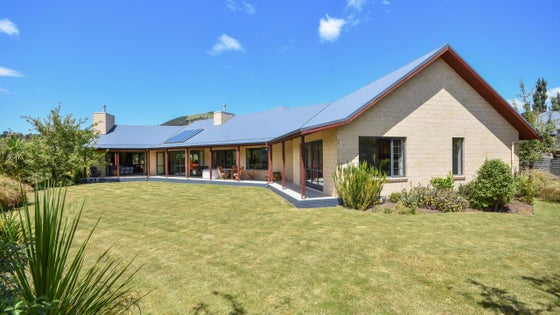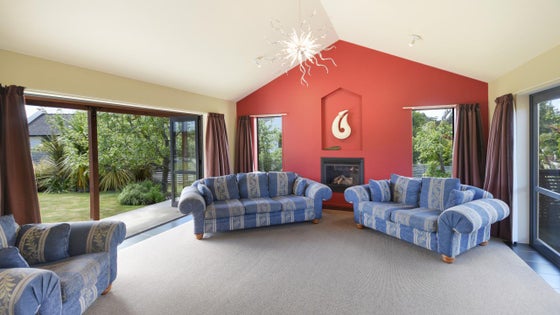East Taieri
9 Orchard Grove, East Taieri, Dunedin



 +24
+24All you would ever wish for in a home
When size really does count this fantastic modern home is all of 378sqm (approx.) to give you five bedrooms, three bathrooms, three living areas, great garaging, a huge rumpus room all set in a generous established and private 2155sqm (approx.) setting. Orchard Grove is an exclusive East Taieri subdivision enjoying an excellent micro-climate and featuring quality modern homes on large sections. Built for the current owners 10 years ago the home has a central, well appointed, kitchen hub serving a formal living area with gas fire and a large dining/living space cleverly separated by a wall with another gas fire from a second formal living space. The living areas have a number of bi-fold doors and windows which bring in the pleasant garden and orchard environment as part of everyday living. The master bedroom at the far end of the accommodation wing also benefits from bi-fold doors to the extensive veranda and garden, a walk-in wardrobe and ensuite. The main bathroom is huge and as well as a shower has a bath with bi-fold windows opening out to a private water feature area. There are three more bedrooms, a guest bedroom with ensuite, another separate toilet, and formal entrance with access to the large garage where the laundry is sited. Stairs from the central hallway lead to a 48sqm (approx.) rumpus room which is an added bonus for families to enjoy as well as massive further storage. Double glazing and an efficient heat pump powered underfloor heating system throughout along with the benefits of a modern build keep the property warm year round. The fully fenced section still retains many of the producing apple trees from the original orchard on the site and there is plenty of space for all as evidenced by the gardens, trampoline, playhouse and spa areas. Accessed from a leg-in ROW off a quiet cul-de-sac peace, security and privacy are preserved.
Price guide - buyer enquiry over $900,000.