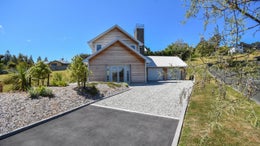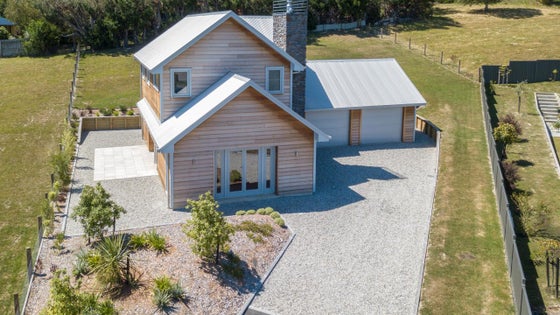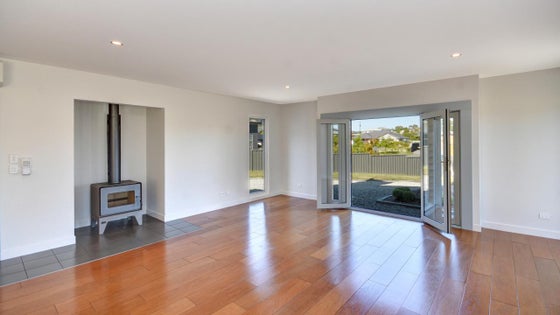Mosgiel
7 Prudence Place, Mosgiel, Dunedin



 +25
+25Price adjusted-now offers over $799,000!
This high quality brand new home packed with features represents sensational value for anyone dreaming of owning a new home but not wanting the stress of creating it. The motivated owner and architectural designer/builder has moved on to new projects and wants this lovely property sold. Act quickly as selling well below cost.
A stand out property featuring enduring quality throughout with essentially everything in the design and construction bespoke creating a unique and chic home ready for immediate possession. The large 1208sqm (approx.) site lies nicely to the sun, is part of a quality new subdivision and gives lifestyle space in a quiet cul-de-sac just off Gladstone Road North. The designer/builder (Mustard Construction) created a design with materials and colours intended to blend into the environment. Canadian cedar cladding, the Classic-stone chimney and pebbled landscaping have timeless appeal and this new property will be quite special when gardens and plantings are further developed by a new owner. The lower level of the 211sqm (approx.) home is all about living with a large open plan kitchen living dining area with french doors for indoor/outdoor living. The kitchen is an entertainers dream with high quality appliances including dish drawers, two ovens, an induction hob and large fridge freezer. The stunning wood floors which are throughout the house are hand created here in Dunedin and handcrafted wooden surfaces feature in the kitchen, bathroom and laundry bench-tops as well as the balustrades. The window joinery is hybrid wood and aluminium (thermally broken) and features highly efficient Low E double glazing. All of the doors are hand crafted for this individual build. Heating on the lower level is from a Woodsman Flare wood burner and a heat pump and upstairs has a ducted heat pump system to all rooms. The lower level has a third toilet and vanity, an excellent laundry and a huge garage with two auto doors and a handy sink and bench to tidy up after a days fishing or gardening. Upstairs has three bedrooms and a tiled bathroom with shower and bath and the master bedroom has a tiled ensuite with shower. The bedrooms have space left for a new owner to install wardrobes of their choice. An astute purchaser can secure now and enjoy luxury future proofed living well below replacement cost. GV $770,000 inviting offers over $799,000. Act now!