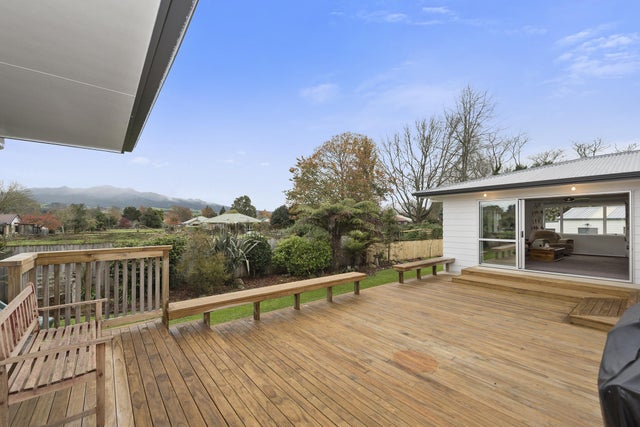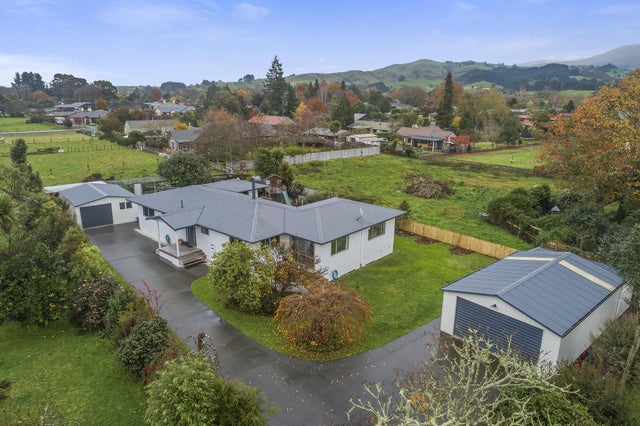Pirongia
620 McClure Street, Pirongia, Waipa
Asking Price NZ$729,000
YOUR FAMILY HOME AWAITS
All the work has been done on this amazing family home in the heart of the Pirongia village.\nThis plentiful 176sqm (more or less) modern home sits nestled down a private driveway on 1570sqm (more or less) fully fenced, easy-care grounds, providing a fun area for the kids or animals to play. There is a kid's wooden play house, large fenced vege garden, wood shed and two separate garages - one with a large work shop attached.\nInside the living areas and bedrooms are fully carpeted, with the master bedroom having a walk-in wardrobe, ensuite and access a large west facing deck area.\nThe house is warmed by not only a Kent fire place but also an economical Smart vent HRV system and has a modern kitchen (complete with walk in scullery) positioned perfectly next to the open plan dining and living area where you can relax and take in views of the beautiful Mount Pirongia.\nConveniently located, this home is only a short walk to the local school and vibrant hub which bodes the 5 Stags Pirongia, cafes, bakery, dairy,Four Square, petrol station and popular Pirongia Rugby and Sports Club.\nFrom there it's only a ten minute drive to Te Awamutu and only a short 25 minute commute to Hamilton City. Mount Pirongia is a five minute drive away where you can find popular day and overnight hikes.\nDon't miss out on this amazing lifestyle opportunity so call me today or check out the open homes!


