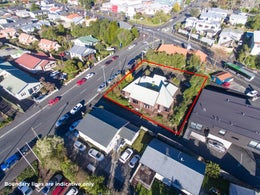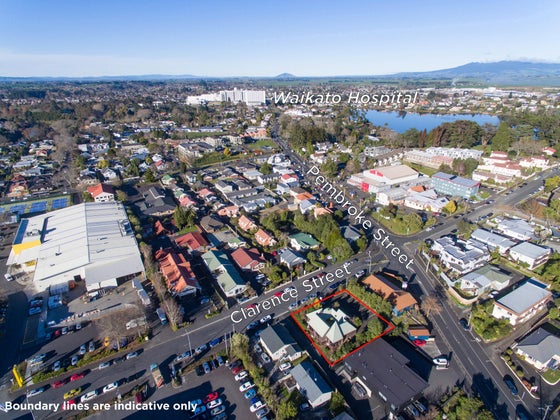Hamilton Central
100 Clarence Street, Hamilton Central, Hamilton



 +11
+11Developer or owner occupiers dream
Centrally located, this property was purpose-built as a suite of offices and is ideally suited to a private practice or professional office. Being sited on a substantial 954sqm (more or less), the property also has exciting development appeal. The site provides an abundance of 12 car parks on-site in an attractive location. The building's soothing ambience and capacity to attract light creates an enticing environment conducive to its current use as a psychology practice. It is secure, has a good sense of containment and is a pleasure to work in. \nDesigned by Warwick Kellaway of Five Plus One Architects, and built in 1995 by Jennian Homes (under Developer Jeff Downey's supervision), the building's fundamental design shape is based on a mandala, a universal symbol denoting self-unity. Wide corridors and soundproofed rooms provide a superb balance of social and private space. Rooms can comfortably accommodate groups while at the same time offer \none-on-one intimacy. Exposed support beams emanate strength and the central garden offers a sense of sanctuary, enhanced by a fountain and gently rippling bamboo.\nPast tenants have all been health providers wanting profile in an area that abounds with medical services. This centralisation of practices, along with the fringe CBD location, make the building a highly advantageous purchase. The property is also strategically positioned for developers looking to optimise on the growing demand to be located in the CBD. Lifestyle attractions, such as river and lake, Hamilton's renowned dining culture, theatres and sports stadiums are in walking distance.\n

Rebecca Bruce
Success Realty Ltd, Bayleys,
Licensed under the REA Act 2008
