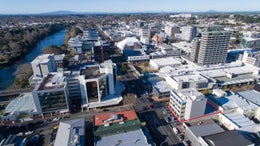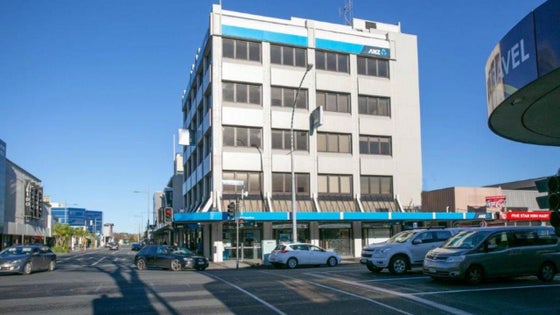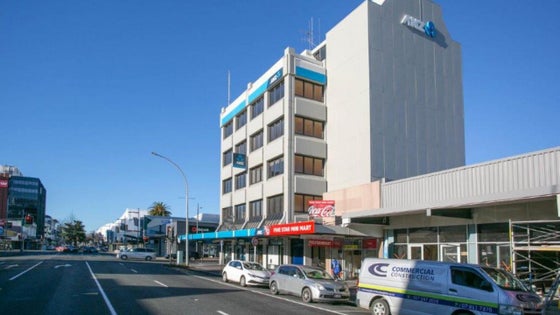Hamilton Central
527-529 Victoria Street, Hamilton Central, Hamilton



 +16
+16Rare opportunity in CBD
Occupying a prime site opposite Centre Place Mall, food court and dining lane, this solidly-built 1980's commercial building couldn't be in a more strategic central location. Offering superb flexibility, each floor of the five-level building features a different layout, providing diverse tenancy sizes from approximately 317sqm to 1390sqm, options of separate offices and open plan layouts with meeting rooms and facilities.
Substantial renovations to the ANZ tenanted ground floor, and some refurbishment to the first level, create a modern environment. There are opportunities to convert to residential or refurbish and add further value through updating levels 2, 3 and 4. The building has secure and disability-friendly access, and a professional lobby. Given Hamilton City Council's plan to transform the CBD, this slice of inner city real estate provides excellent development potential. It is highly suited to commercial use, residential apartments or a combination of both. A big advantage is the separate entrance to levels 1-4.
