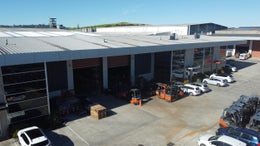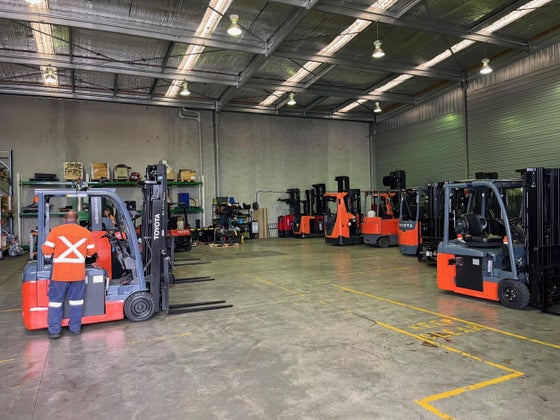East Tamaki
5/103 Cryers Road, East Tamaki, Manukau



 +6
+6Cost-effective, high stud warehouse
**SOLE AGENCY**
Available for lease within one of East Tamaki's most coveted industrial complexes is this exceptional A-grade unit, boasting a total floor area of approximately 677.64sqm (approximately). This unit comprises 533sqm (approximately) high stud clear span warehouse, complemented by 144.64sqm (approximately) office/amenities spread across two floors. Additionally, it features a convenient 66sqm (more or less) canopy, ensuring seamless all-weather unloading operations.
Designed to accommodate a range of operations, this prime industrial unit offers allocated parking spaces and the added convenience of on-site container unloading capabilities (subject to MPI approval).
Key Features:
• 533sqm (approximately) high stud warehouse
• 144.64sqm (approximately) office/amenities spanning two floors
• 66sqm (approximately) canopy
• 9 dedicated parking spaces
• Container-friendly infrastructure
Situated in East Tamaki, New Zealand's foremost industrial precinct, this property offers unrivaled access to major transportation routes and strategic locations across Auckland, making it an ideal choice for your business needs.
To register your interest in this property please contact the below SOLE AGENTS today:
Tim Bull
021 127 1831
tim.bull@bayleys.co.nz
Harrison Gregory
021 082 40922
harrison.gregory@bayleys.co.nz
Tom Doyle
021 062 6261
tom.doyle@bayleys.co.nz

Tom Doyle
Bayleys Real Estate Ltd, South Auckland,
Licensed under the REA Act 2008

Tim Bull
Bayleys Real Estate Ltd, South Auckland,
Licensed under the REA Act 2008
